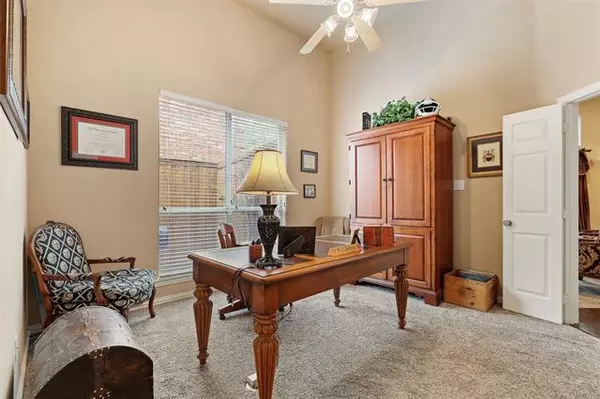$639,999
For more information regarding the value of a property, please contact us for a free consultation.
5 Beds
4 Baths
4,152 SqFt
SOLD DATE : 07/13/2021
Key Details
Property Type Single Family Home
Sub Type Single Family Residence
Listing Status Sold
Purchase Type For Sale
Square Footage 4,152 sqft
Price per Sqft $154
Subdivision Custer Meadows Ph B
MLS Listing ID 14564280
Sold Date 07/13/21
Bedrooms 5
Full Baths 4
HOA Fees $43/ann
HOA Y/N Mandatory
Total Fin. Sqft 4152
Year Built 2002
Annual Tax Amount $10,753
Lot Size 8,276 Sqft
Acres 0.19
Property Description
Back on the market!! Exquisite sprawling two-story on a premium oversized lot! Hand-scraped hardwood floors refinished in 2018, new carpet, and highly maintained custom features throughout the home. Spacious gourmet eat-in kitchen with updated stainless steel appliances and an island. Grand primary suite underwent a complete bath remodel in 2017 with dual vanities and a luxurious glass shower. Upstairs you will find a game and media room with an HD projector and screen, along with 3 great-sized bedrooms complete with 2 full-sized baths. Who needs to go on vacation when you have a backyard paradise with a sparkling pool with spa, covered patio, decking and lush landscaping! Perfect for entertaining.
Location
State TX
County Collin
Community Community Pool, Jogging Path/Bike Path, Playground
Direction Get on I-345 and US-75 N from South St. Paul Street. Follow US-75 N to S Central Expy in Allen. Take exit 34 from US-75 N. Take W McDermott Dr and turn north onto Custer Road. Turn into Custer Meadows and follow Burnside Drive to Huntcliffe Ct.
Rooms
Dining Room 2
Interior
Interior Features Cable TV Available, Decorative Lighting, Flat Screen Wiring, High Speed Internet Available, Sound System Wiring, Vaulted Ceiling(s), Wainscoting
Cooling Ceiling Fan(s), Central Air, Electric
Flooring Carpet, Wood
Fireplaces Number 1
Fireplaces Type Gas Logs
Equipment Satellite Dish
Appliance Built-in Gas Range, Convection Oven, Dishwasher, Disposal, Gas Cooktop, Gas Oven, Microwave, Plumbed For Gas in Kitchen, Plumbed for Ice Maker, Vented Exhaust Fan, Warming Drawer, Gas Water Heater
Laundry Electric Dryer Hookup, Full Size W/D Area, Washer Hookup
Exterior
Exterior Feature Covered Patio/Porch
Garage Spaces 3.0
Fence Wood
Pool Gunite, Heated, In Ground, Pool/Spa Combo, Separate Spa/Hot Tub, Pool Sweep, Water Feature
Community Features Community Pool, Jogging Path/Bike Path, Playground
Utilities Available Alley, City Sewer, City Water, Individual Gas Meter, Individual Water Meter
Roof Type Composition
Garage Yes
Private Pool 1
Building
Story Two
Foundation Slab
Structure Type Brick
Schools
Elementary Schools Evans
Middle Schools Lowery
High Schools Allen
School District Allen Isd
Others
Restrictions No Known Restriction(s)
Ownership On file
Acceptable Financing Cash, Conventional, FHA, VA Loan
Listing Terms Cash, Conventional, FHA, VA Loan
Financing FHA
Read Less Info
Want to know what your home might be worth? Contact us for a FREE valuation!

Our team is ready to help you sell your home for the highest possible price ASAP

©2024 North Texas Real Estate Information Systems.
Bought with Crystal Rabara • Monument Realty

"My job is to find and attract mastery-based agents to the office, protect the culture, and make sure everyone is happy! "






