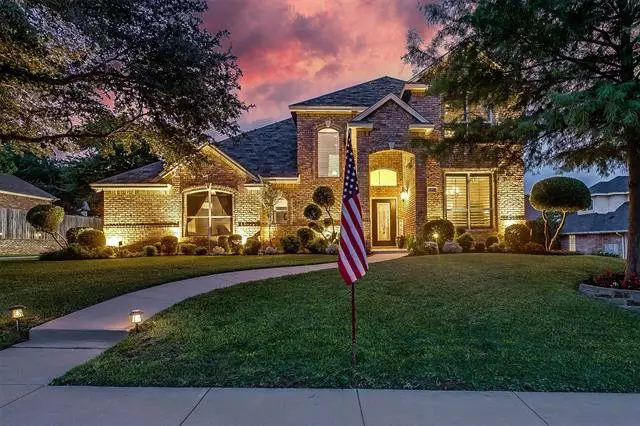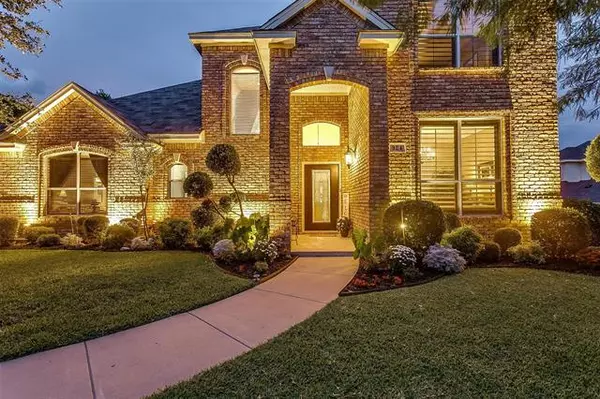$429,900
For more information regarding the value of a property, please contact us for a free consultation.
4 Beds
3 Baths
2,636 SqFt
SOLD DATE : 08/02/2021
Key Details
Property Type Single Family Home
Sub Type Single Family Residence
Listing Status Sold
Purchase Type For Sale
Square Footage 2,636 sqft
Price per Sqft $163
Subdivision Sierra Estates Ph Ii
MLS Listing ID 14617181
Sold Date 08/02/21
Style Traditional
Bedrooms 4
Full Baths 2
Half Baths 1
HOA Y/N None
Total Fin. Sqft 2636
Year Built 1997
Annual Tax Amount $7,077
Lot Size 10,890 Sqft
Acres 0.25
Lot Dimensions 95' w x 110' deep
Property Description
Gorgeous custom home by Sims & Abshire (known for their Mira Vista homes). This home has it ALL: tremendous curb appeal, quartzite counters with an eat-at island, updated floors & bathrooms, epoxy floored 3 car garage, walk in attic that is decked over the width of the 3 car garage, plantation shutters, custom window treatments, 10 ceilings throughout downstairs, piers in foundation, outdoor security cameras that stay & Cinema projector screen with 5 surround system that also stays! Your outdoor area invites you to entertain with the covered patio, bar, pergola, 3 plumbed areas for natural gas, 10x30 boat storage. All Offers in by 2PM Saturday July 10. Showings Start Thursday, 8th @ 10:00 am
Location
State TX
County Johnson
Direction Exit Alsbury from I35, Head 2 miles west, Turn into sierra estates on sierra vista, Kingswood is 7th street up the hill, Turn right onto Kingswood Drive
Rooms
Dining Room 2
Interior
Interior Features Decorative Lighting, Sound System Wiring
Heating Central, Electric
Cooling Ceiling Fan(s), Central Air, Electric
Flooring Carpet, Ceramic Tile, Laminate, Stone
Fireplaces Number 1
Fireplaces Type Blower Fan, Brick, Gas Starter, Insert, Stone
Appliance Convection Oven, Dishwasher, Disposal, Electric Cooktop, Electric Oven, Microwave, Plumbed for Ice Maker, Electric Water Heater, Gas Water Heater
Heat Source Central, Electric
Laundry Electric Dryer Hookup, Full Size W/D Area, Washer Hookup
Exterior
Exterior Feature Covered Patio/Porch, Lighting, RV/Boat Parking
Garage Spaces 3.0
Fence Wrought Iron, Wood
Utilities Available All Weather Road, City Sewer, City Water, Community Mailbox, Concrete, Curbs, Individual Gas Meter, Individual Water Meter
Roof Type Composition
Garage Yes
Building
Lot Description Few Trees, Landscaped, Sprinkler System
Story Two
Foundation Slab
Structure Type Brick
Schools
Elementary Schools Mound
Middle Schools Hughes
High Schools Burleson
School District Burleson Isd
Others
Restrictions No Known Restriction(s)
Ownership James and Kimberly Brooks
Acceptable Financing Cash, Conventional, FHA, VA Loan
Listing Terms Cash, Conventional, FHA, VA Loan
Financing Cash
Read Less Info
Want to know what your home might be worth? Contact us for a FREE valuation!

Our team is ready to help you sell your home for the highest possible price ASAP

©2024 North Texas Real Estate Information Systems.
Bought with Nikki Baptiste • Keller Williams Realty FtWorth

"My job is to find and attract mastery-based agents to the office, protect the culture, and make sure everyone is happy! "






