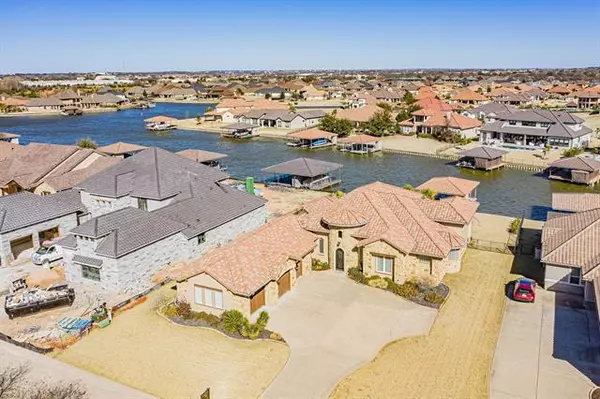$965,000
For more information regarding the value of a property, please contact us for a free consultation.
3 Beds
4 Baths
3,141 SqFt
SOLD DATE : 02/23/2021
Key Details
Property Type Single Family Home
Sub Type Single Family Residence
Listing Status Sold
Purchase Type For Sale
Square Footage 3,141 sqft
Price per Sqft $307
Subdivision Catalina Bay Ii Ph One
MLS Listing ID 14500366
Sold Date 02/23/21
Style Mediterranean,Traditional
Bedrooms 3
Full Baths 4
HOA Fees $100/mo
HOA Y/N Mandatory
Total Fin. Sqft 3141
Year Built 2004
Annual Tax Amount $13,061
Lot Size 5,227 Sqft
Acres 0.12
Property Description
Amazing listing in the prestigious Catalina Bay development. This fabulous home, located on a wide canal, is close to main body water and offers beautiful views and luxurious amenities. The home is a 3-bedroom, 4-bath with a three-car garage and includes multiple living areas, chefs kitchen, hand scraped hardwood floors, and private porch retreat off the master. Recent updates to the home interior include new electric blinds in living area, new marble floors in master, new paint throughout, and new paint on all cabinetry. Outside offers a wonderful landscaped heated pool area, a day dock for entertainment events, a large dock storage space, and a brand-new jet ski lift. Do not miss touring this exquisite home!
Location
State TX
County Hood
Community Boat Ramp, Gated
Direction From Water's Edge Dr, right onto Catalina Bay Blvd (will need gate code). Continue all the way to end (stay to left at Monterey), go right onto Catalina Bay Ct. Home will be on right
Rooms
Dining Room 1
Interior
Interior Features Cable TV Available, Decorative Lighting, Flat Screen Wiring, High Speed Internet Available, Vaulted Ceiling(s)
Heating Central, Electric
Cooling Ceiling Fan(s), Central Air, Electric
Flooring Travertine Stone, Wood
Fireplaces Number 1
Fireplaces Type Gas Logs, Stone
Equipment Satellite Dish
Appliance Dishwasher, Disposal, Electric Oven, Gas Cooktop, Microwave, Plumbed For Gas in Kitchen, Vented Exhaust Fan, Warming Drawer, Electric Water Heater
Heat Source Central, Electric
Laundry Electric Dryer Hookup, Full Size W/D Area, Washer Hookup
Exterior
Exterior Feature Covered Patio/Porch, Fire Pit, Rain Gutters, Lighting, Outdoor Living Center, Private Yard
Garage Spaces 3.0
Fence Metal
Pool Gunite, Heated, In Ground, Water Feature
Community Features Boat Ramp, Gated
Utilities Available All Weather Road, City Sewer, City Water, Concrete, Curbs, Individual Water Meter, Sidewalk, Underground Utilities
Waterfront 1
Waterfront Description Dock Covered,Lake Front,Personal Watercraft Lift,Canal (Man Made)
Roof Type Slate,Tile
Garage Yes
Private Pool 1
Building
Lot Description Few Trees, Interior Lot, Landscaped, Sprinkler System, Subdivision, Water/Lake View
Story One
Foundation Slab
Structure Type Rock/Stone,Stucco
Schools
Elementary Schools Emma Roberson
Middle Schools Acton
High Schools Granbury
School District Granbury Isd
Others
Restrictions Architectural,Deed,No Livestock,No Mobile Home,Other
Ownership Of Record
Acceptable Financing Cash, Conventional
Listing Terms Cash, Conventional
Financing Cash
Read Less Info
Want to know what your home might be worth? Contact us for a FREE valuation!

Our team is ready to help you sell your home for the highest possible price ASAP

©2024 North Texas Real Estate Information Systems.
Bought with Kathy Cheek • Horton Neely Realtors, LLC

"My job is to find and attract mastery-based agents to the office, protect the culture, and make sure everyone is happy! "






