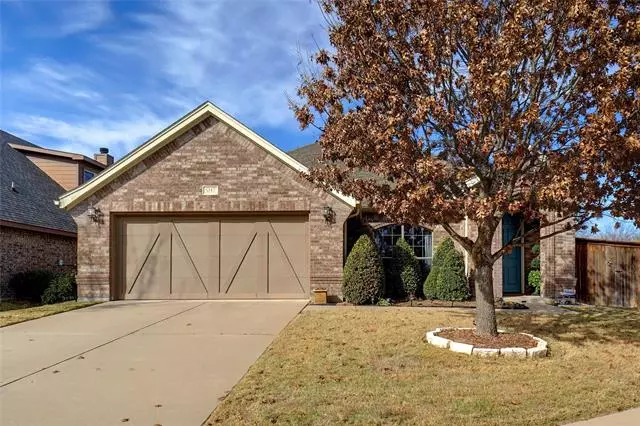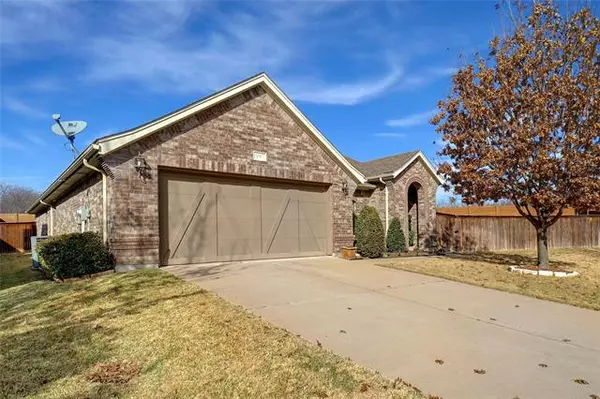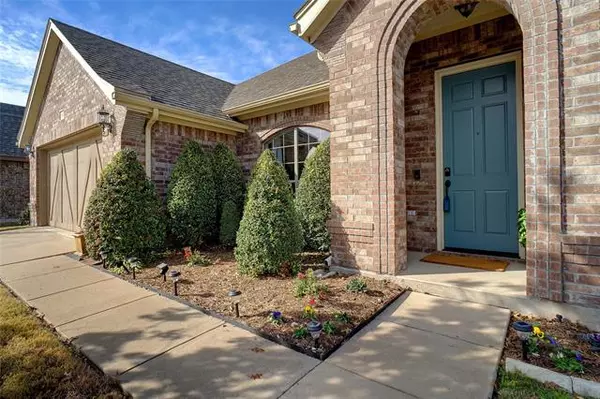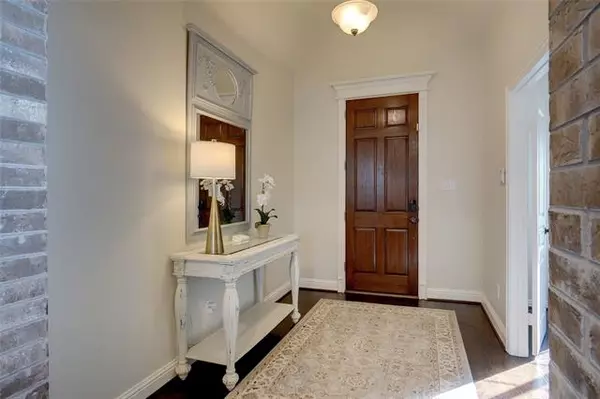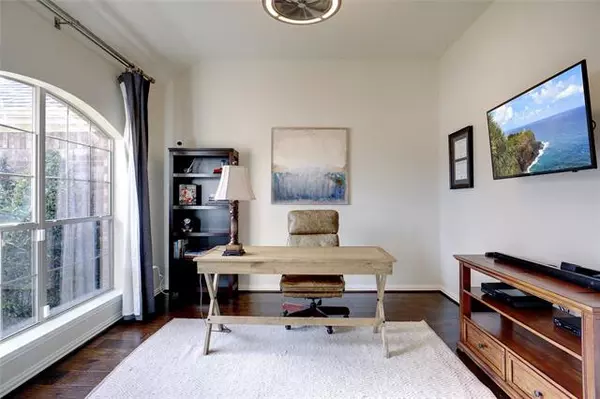$289,500
For more information regarding the value of a property, please contact us for a free consultation.
3 Beds
2 Baths
1,900 SqFt
SOLD DATE : 02/05/2021
Key Details
Property Type Single Family Home
Sub Type Single Family Residence
Listing Status Sold
Purchase Type For Sale
Square Footage 1,900 sqft
Price per Sqft $152
Subdivision Skyline Ranch
MLS Listing ID 14485831
Sold Date 02/05/21
Style French,Traditional
Bedrooms 3
Full Baths 2
HOA Fees $12
HOA Y/N Mandatory
Total Fin. Sqft 1900
Year Built 2009
Annual Tax Amount $6,630
Lot Size 0.280 Acres
Acres 0.28
Lot Dimensions 159 x 183 x 54 x 102
Property Description
Custom 2009 Clarity Built Hm in Master Planned Community w Walking Trails, Parks & Playground! Desirable 3-2-2 w Study & Mudroom! Large Extended Cov. Patio for Outdoor Entertaining. Spacious Entry w 10 ft Barrel Ceiling & Brick Archway! Study w Double Doors off Entry! Bright Open Den w 10 ft ceiling & Wood Floors. Kit. opens to Den & inc Granite, Stainless appliances, updated Backsplash, Modern Light over Island, Bosch Dishwasher & Glass Cabinet Doors! An Art Niche in Hall leads to Master Suite w High ceilings & recent Carpet. Updated Cream Granite in Mstr Bath, 2 modern Sinks, updated Kohler Faucets, Sep. Tub & Shower. 2nd & 3rd Bdrm are split w Updated Baths! Rare Mudroom by Kit. completes this Hm.
Location
State TX
County Tarrant
Community Greenbelt, Jogging Path/Bike Path, Park, Playground
Direction From Loop 820 SW, head South on Hwy 377 Benbrook Blvd. approx 2 miles. Turn right on RM 2871 & travel 0.8 miles. Turn Right on Rolling Hills Dr. (Trinity Hills Baptist Church will be on your left) . Left on Concho Valley Trail. Right on Agave Way. Home on left in the Cul de sac.
Rooms
Dining Room 1
Interior
Interior Features Cable TV Available, Decorative Lighting, Flat Screen Wiring, High Speed Internet Available, Sound System Wiring, Vaulted Ceiling(s)
Heating Central, Electric
Cooling Ceiling Fan(s), Central Air, Electric
Flooring Carpet, Ceramic Tile, Wood
Fireplaces Number 1
Fireplaces Type Metal, Wood Burning
Equipment Satellite Dish
Appliance Dishwasher, Disposal, Electric Cooktop, Electric Range, Microwave, Plumbed for Ice Maker, Electric Water Heater
Heat Source Central, Electric
Laundry Electric Dryer Hookup, Full Size W/D Area, Washer Hookup
Exterior
Exterior Feature Covered Patio/Porch, Rain Gutters, Private Yard
Garage Spaces 2.0
Fence Wood
Community Features Greenbelt, Jogging Path/Bike Path, Park, Playground
Utilities Available City Sewer, City Water, Concrete, Curbs, Sidewalk, Underground Utilities
Roof Type Composition
Garage Yes
Building
Lot Description Cul-De-Sac, Interior Lot, Irregular Lot, Landscaped, Lrg. Backyard Grass, Sprinkler System, Subdivision
Story One
Foundation Slab
Structure Type Brick
Schools
Elementary Schools Westpark
Middle Schools Benbrook
High Schools Benbrook
School District Fort Worth Isd
Others
Restrictions Deed,Development
Ownership Chance Evan & Reagan E. Newma
Acceptable Financing Cash, Conventional, FHA, VA Loan
Listing Terms Cash, Conventional, FHA, VA Loan
Financing Conventional
Special Listing Condition Deed Restrictions, Survey Available, Utility Easement
Read Less Info
Want to know what your home might be worth? Contact us for a FREE valuation!

Our team is ready to help you sell your home for the highest possible price ASAP

©2025 North Texas Real Estate Information Systems.
Bought with Cassy Trickett • CENTURY 21 Judge Fite Co.
"My job is to find and attract mastery-based agents to the office, protect the culture, and make sure everyone is happy! "

