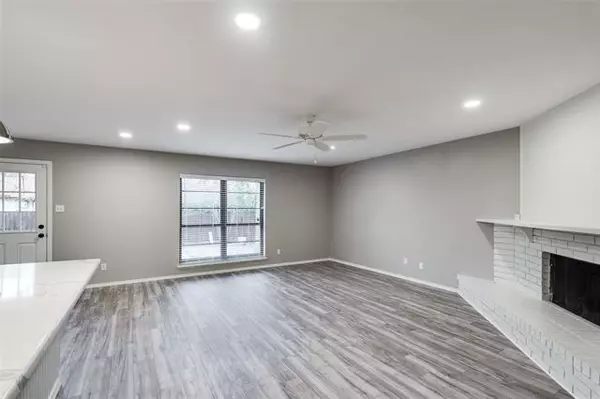$250,000
For more information regarding the value of a property, please contact us for a free consultation.
3 Beds
2 Baths
1,430 SqFt
SOLD DATE : 01/22/2021
Key Details
Property Type Single Family Home
Sub Type Single Family Residence
Listing Status Sold
Purchase Type For Sale
Square Footage 1,430 sqft
Price per Sqft $174
Subdivision Hillside Village 8
MLS Listing ID 14494995
Sold Date 01/22/21
Style Traditional
Bedrooms 3
Full Baths 2
HOA Y/N None
Total Fin. Sqft 1430
Year Built 1978
Annual Tax Amount $4,326
Lot Size 6,534 Sqft
Acres 0.15
Property Description
MULTIPLE OFFERS, BEST AND FINAL BY 5PM MONDAY THE 11TH. Complete remodel,fresh exterior paint,new landscaping & sod,mature trees,new front door,new luxury vinyl floors,family room with brick,wood burning FP,recessed lighting,open kitchen,quartz counters,painted cabinets,new hardware,new light fixtures,Samsung SS range,smooth cooktop,SS dishwasher,pendant lighting,pantry,breakfast area,full size washer & dryer closet,master BDR suite,new flooring,lg WIC,new lighting & fan,remodeled bath,new vanity,fixtures,toilet,floors,shower & pan,custom glass accent tiles.2 spacious guest BRD's,complete remodel guest bath with new tile,vanity&fixtures.Pool sized yard,lg wood deck,new back door,storage shed,Trane HVAC,lg hall
Location
State TX
County Collin
Direction South on Jupiter from Main StreetLeft/East on Roaming RoadLeft on Meadow Mead
Rooms
Dining Room 1
Interior
Interior Features Cable TV Available, Decorative Lighting
Heating Central, Electric
Cooling Ceiling Fan(s), Central Air, Electric
Flooring Ceramic Tile, Luxury Vinyl Plank
Fireplaces Number 1
Fireplaces Type Brick, Wood Burning
Appliance Dishwasher, Electric Range, Plumbed for Ice Maker, Electric Water Heater
Heat Source Central, Electric
Laundry Electric Dryer Hookup, Washer Hookup
Exterior
Exterior Feature Covered Patio/Porch
Garage Spaces 1.0
Fence Wood
Utilities Available City Sewer, City Water, Curbs
Roof Type Composition
Garage Yes
Building
Lot Description Interior Lot, Landscaped, Lrg. Backyard Grass, Many Trees, Subdivision
Story One
Foundation Slab
Structure Type Brick,Siding
Schools
Elementary Schools Rountree
Middle Schools Lowery
High Schools Allen
School District Allen Isd
Others
Ownership See Agent
Acceptable Financing Not Assumable
Listing Terms Not Assumable
Financing Cash
Read Less Info
Want to know what your home might be worth? Contact us for a FREE valuation!

Our team is ready to help you sell your home for the highest possible price ASAP

©2024 North Texas Real Estate Information Systems.
Bought with Josh Kesterson • Coldwell Banker Apex, REALTORS

"My job is to find and attract mastery-based agents to the office, protect the culture, and make sure everyone is happy! "






