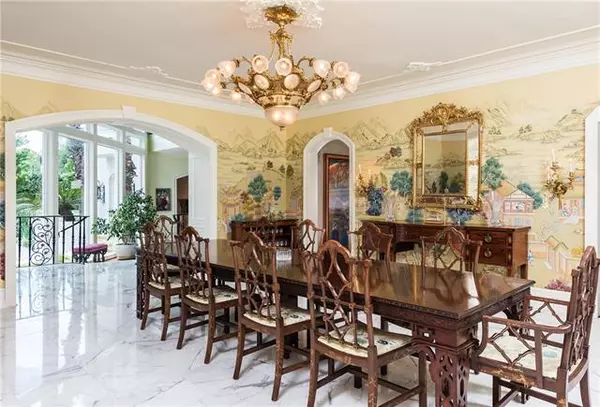$9,250,000
For more information regarding the value of a property, please contact us for a free consultation.
5 Beds
9 Baths
12,940 SqFt
SOLD DATE : 02/26/2021
Key Details
Property Type Single Family Home
Sub Type Single Family Residence
Listing Status Sold
Purchase Type For Sale
Square Footage 12,940 sqft
Price per Sqft $714
Subdivision Highland Park 4Th Inst
MLS Listing ID 13848507
Sold Date 02/26/21
Bedrooms 5
Full Baths 6
Half Baths 3
HOA Y/N None
Total Fin. Sqft 12940
Year Built 1920
Lot Size 0.829 Acres
Acres 0.829
Lot Dimensions 186x196
Property Description
One of the most distinguished architectural homes in Dallas located on one of the most prestigious streets in Highland Park, Beverly Drive. This estate on a corner lot with 0.83 acres, designed by Hal Thompson, has beautiful views out of every window. Gourmet kitchen designed for large parties. House can hold over 100 people for seated dinners. Look forward to seeing the theater, wine cellar with dining room, and exercise room on lower level. Wonderful guest house has grand ballroom with wet bar and library for entertaining as well as a bedroom and two bathrooms. Once in a lifetime opportunity!
Location
State TX
County Dallas
Direction On the corner of Auburndale and Beverly
Rooms
Dining Room 3
Interior
Interior Features Built-in Wine Cooler, Cable TV Available, Decorative Lighting, Elevator, High Speed Internet Available, Multiple Staircases, Paneling, Wet Bar
Heating Central, Natural Gas
Cooling Central Air, Electric
Flooring Marble, Stone, Wood
Fireplaces Number 4
Fireplaces Type Gas Starter, Master Bedroom
Appliance Built-in Refrigerator, Commercial Grade Range, Commercial Grade Vent, Convection Oven, Dishwasher, Double Oven, Gas Cooktop, Gas Oven, Ice Maker, Microwave, Plumbed For Gas in Kitchen, Plumbed for Ice Maker, Warming Drawer
Heat Source Central, Natural Gas
Laundry Full Size W/D Area
Exterior
Exterior Feature Balcony, Covered Patio/Porch, Fire Pit, Rain Gutters
Garage Spaces 3.0
Carport Spaces 2
Fence Gate, Other
Pool Gunite, In Ground, Pool/Spa Combo
Utilities Available City Sewer, City Water
Roof Type Slate,Tile
Garage Yes
Private Pool 1
Building
Lot Description Corner Lot, Few Trees, Landscaped
Story Three Or More
Foundation Pillar/Post/Pier
Structure Type Stucco
Schools
Elementary Schools Armstrong
Middle Schools Mcculloch
High Schools Highland Park
School District Highland Park Isd
Others
Ownership See Agent
Acceptable Financing Cash, Conventional
Listing Terms Cash, Conventional
Financing Cash
Read Less Info
Want to know what your home might be worth? Contact us for a FREE valuation!

Our team is ready to help you sell your home for the highest possible price ASAP

©2024 North Texas Real Estate Information Systems.
Bought with Allie Beth Allman • Allie Beth Allman & Assoc.

"My job is to find and attract mastery-based agents to the office, protect the culture, and make sure everyone is happy! "






