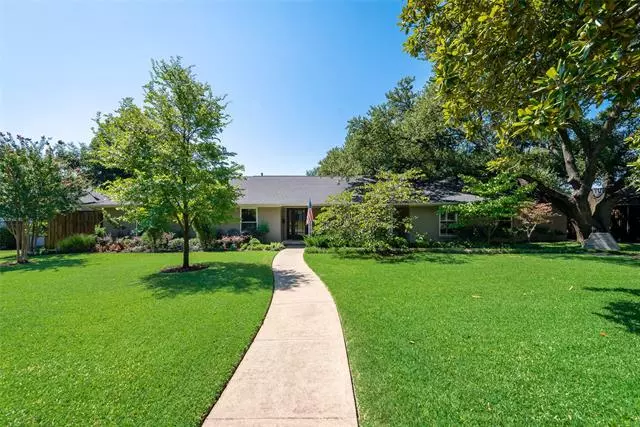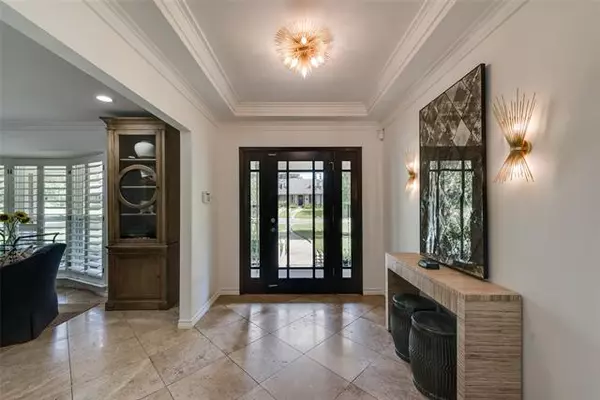$995,000
For more information regarding the value of a property, please contact us for a free consultation.
4 Beds
5 Baths
3,615 SqFt
SOLD DATE : 10/30/2020
Key Details
Property Type Single Family Home
Sub Type Single Family Residence
Listing Status Sold
Purchase Type For Sale
Square Footage 3,615 sqft
Price per Sqft $275
Subdivision North Highland Estates
MLS Listing ID 14409023
Sold Date 10/30/20
Bedrooms 4
Full Baths 3
Half Baths 2
HOA Y/N None
Total Fin. Sqft 3615
Year Built 1962
Annual Tax Amount $21,820
Lot Size 0.377 Acres
Acres 0.377
Lot Dimensions 130 x 125
Property Description
Beautifully remodeled designer home with massive backyard, beautiful landscaping throughout and an outdoor entertainment space that features a large pool with a perfect sized sun shelf. This home is great for entertaining, offering an updated kitchen that opens into a spacious living room with stunning pool views. The master bedroom was recently remodeled to include a luxury walk-in closet and dream designer bathroom. As an added bonus, the home also includes spacious guest quarters with a separate entrance and living space, which would be perfect for a live-in nanny, long-term guests, relatives, or teenagers. ***For a video walk-through go to 4328goodfellowdrive.com***
Location
State TX
County Dallas
Direction Headed west on Forest Lane, turn left onto Crestline Ave, then turn right onto Goodfellow. Home will be on your left.
Rooms
Dining Room 1
Interior
Interior Features Cable TV Available, Decorative Lighting, Dry Bar, High Speed Internet Available, Wainscoting
Cooling Central Air, Electric, Gas
Flooring Ceramic Tile, Marble, Wood
Fireplaces Number 1
Fireplaces Type Gas Logs
Appliance Convection Oven, Dishwasher, Disposal, Gas Cooktop, Microwave, Plumbed For Gas in Kitchen, Plumbed for Ice Maker, Refrigerator, Vented Exhaust Fan
Laundry Full Size W/D Area, Gas Dryer Hookup, Washer Hookup
Exterior
Exterior Feature Covered Patio/Porch, Fire Pit, Garden(s), Rain Gutters
Garage Spaces 2.0
Fence Gate, Wood
Pool Pool/Spa Combo, Sport
Utilities Available Alley, City Sewer, City Water, Curbs, Individual Gas Meter
Roof Type Composition
Garage Yes
Private Pool 1
Building
Lot Description Sprinkler System
Story One
Foundation Pillar/Post/Pier
Structure Type Brick
Schools
Elementary Schools Withers
Middle Schools Walker
High Schools White
School District Dallas Isd
Others
Ownership See Tax
Acceptable Financing Cash, Conventional
Listing Terms Cash, Conventional
Financing Conventional
Read Less Info
Want to know what your home might be worth? Contact us for a FREE valuation!

Our team is ready to help you sell your home for the highest possible price ASAP

©2024 North Texas Real Estate Information Systems.
Bought with Heather Kobs • Keller Williams Central

"My job is to find and attract mastery-based agents to the office, protect the culture, and make sure everyone is happy! "






