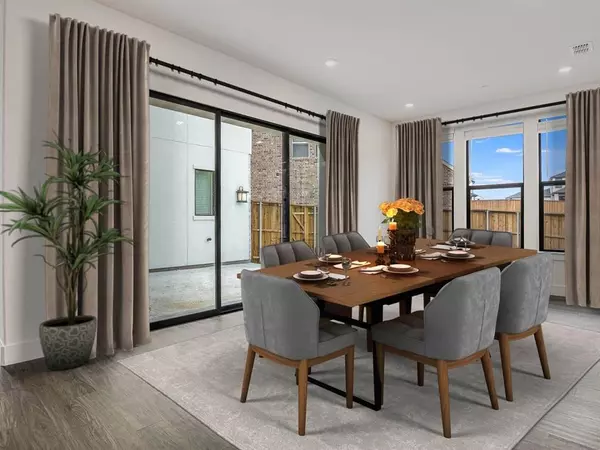$819,990
For more information regarding the value of a property, please contact us for a free consultation.
6 Beds
8 Baths
5,370 SqFt
SOLD DATE : 08/28/2020
Key Details
Property Type Single Family Home
Sub Type Single Family Residence
Listing Status Sold
Purchase Type For Sale
Square Footage 5,370 sqft
Price per Sqft $152
Subdivision Edgewood
MLS Listing ID 14382335
Sold Date 08/28/20
Style Traditional
Bedrooms 6
Full Baths 6
Half Baths 2
HOA Fees $62/ann
HOA Y/N Mandatory
Total Fin. Sqft 5370
Year Built 2020
Lot Size 0.320 Acres
Acres 0.32
Lot Dimensions 122x130
Property Description
Brand NEW energy-efficient home ready NOW! Nestled in a quiet Cul-de-Sac this home is truly One of a Kind. Features 6 bedrooms all with ensuite bathroom and walk in closet. Light bright home, windows galore, upgraded appliances including the refrigerator, Courtyard, Spacious Balcony and an outdoor living area. Car lovers dream with it's 4 garage spaces. Hurry this brand new home will not last! Edgewood is near shopping and employment centers making it easy to get to work or fun. Amenities include trails, community center, pool, playgroud, park, and greenbelt. Known for their energy-efficient features, our homes help you live a healthier and quieter lifestyle while saving thousands of dollars on utility bills.
Location
State TX
County Collin
Community Club House, Community Pool, Greenbelt, Jogging Path/Bike Path, Park, Playground
Direction From Sam Rayburn Tollway take exit toward Coit Rd. and head north on Coit towards Main St., after 2.2 miles community will be on right.
Rooms
Dining Room 2
Interior
Interior Features Cable TV Available, Flat Screen Wiring, High Speed Internet Available, Smart Home System, Sound System Wiring, Vaulted Ceiling(s)
Heating Central, Electric
Cooling Ceiling Fan(s), Central Air, Electric
Flooring Carpet, Ceramic Tile, Luxury Vinyl Plank
Fireplaces Number 1
Fireplaces Type Decorative, Heatilator
Appliance Commercial Grade Range, Commercial Grade Vent, Dishwasher, Disposal, Double Oven, Gas Cooktop, Microwave
Heat Source Central, Electric
Exterior
Exterior Feature Balcony, Covered Patio/Porch, Rain Gutters
Garage Spaces 4.0
Fence Wrought Iron
Community Features Club House, Community Pool, Greenbelt, Jogging Path/Bike Path, Park, Playground
Utilities Available City Sewer, City Water, Community Mailbox, Curbs, Individual Gas Meter, Individual Water Meter, Sidewalk, Underground Utilities
Roof Type Composition
Total Parking Spaces 4
Garage Yes
Building
Lot Description Adjacent to Greenbelt, Cul-De-Sac, Interior Lot, Lrg. Backyard Grass, Sprinkler System, Subdivision
Story Two
Foundation Slab
Level or Stories Two
Structure Type Brick,Rock/Stone,Stucco
Schools
Elementary Schools Mcspedden
Middle Schools Lawler
High Schools Centennial
School District Frisco Isd
Others
Restrictions Deed
Ownership Meritage Homes
Acceptable Financing Cash, Conventional, FHA, Texas Vet, VA Loan
Listing Terms Cash, Conventional, FHA, Texas Vet, VA Loan
Financing Conventional
Read Less Info
Want to know what your home might be worth? Contact us for a FREE valuation!

Our team is ready to help you sell your home for the highest possible price ASAP

©2025 North Texas Real Estate Information Systems.
Bought with Nijo Mathew • Neha Realty
"My job is to find and attract mastery-based agents to the office, protect the culture, and make sure everyone is happy! "






