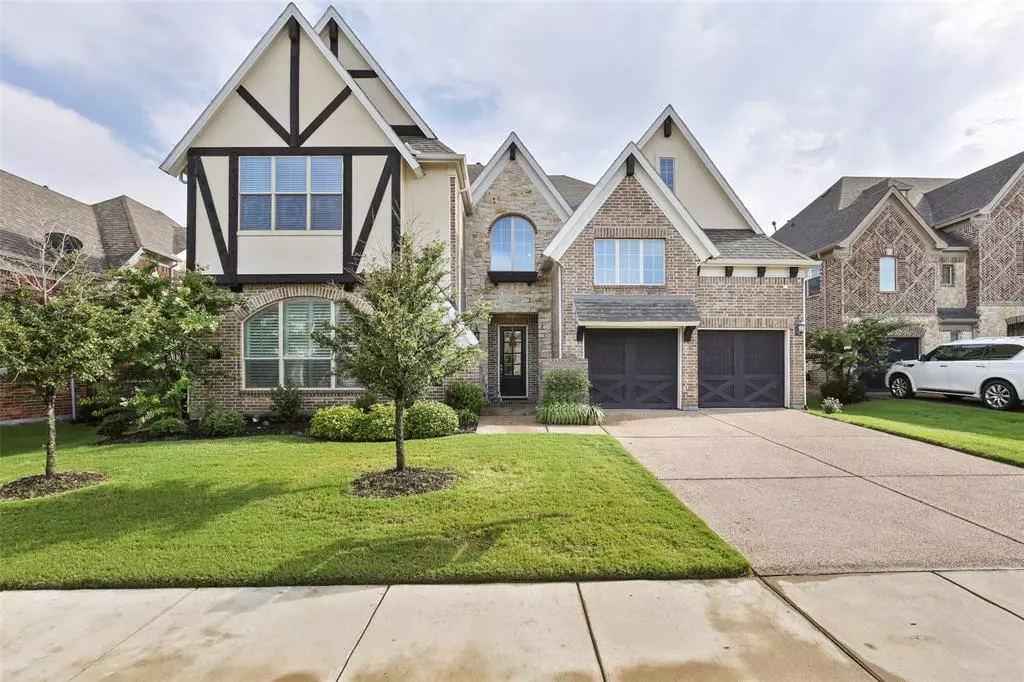$739,000
For more information regarding the value of a property, please contact us for a free consultation.
5 Beds
4 Baths
4,917 SqFt
SOLD DATE : 08/14/2020
Key Details
Property Type Single Family Home
Sub Type Single Family Residence
Listing Status Sold
Purchase Type For Sale
Square Footage 4,917 sqft
Price per Sqft $150
Subdivision The Hills Of Kingswood Ph 2
MLS Listing ID 14380031
Sold Date 08/14/20
Bedrooms 5
Full Baths 4
HOA Fees $150/ann
HOA Y/N Mandatory
Total Fin. Sqft 4917
Year Built 2016
Annual Tax Amount $13,562
Lot Size 8,102 Sqft
Acres 0.186
Property Description
Located in the heart of Frisco, in coveted guard gated Hills of Kingswood, 5 mins from The Star, 8 mins from Legacy West, this beautiful stone and stucco home has countless custom features! Open-concept living, with vaulted ceilings featuring wood beams, grand staircase, hand scraped hardwoods throughout main living, chef's kitchen with deluxe 6-burner cooktop and griddle, 5 oversized bedrooms, one with a separate entry from courtyard, 4 baths, 2 bars, one in main living, and one off game room and media with gorgeous barn doors. Built-in bookshelves with seating at game room, custom plank walls in bedrooms. Modern outdoor living with pool and kitchen. Zoned for Hicks Elementary! Your forever home awaits!
Location
State TX
County Denton
Direction See GPS
Rooms
Dining Room 1
Interior
Interior Features Built-in Wine Cooler, Decorative Lighting, Dry Bar, Flat Screen Wiring, High Speed Internet Available, Vaulted Ceiling(s)
Heating Central, Natural Gas
Cooling Central Air, Electric
Flooring Carpet, Ceramic Tile, Wood
Fireplaces Number 1
Fireplaces Type Brick, Gas Starter
Appliance Commercial Grade Range, Dishwasher, Disposal, Double Oven, Microwave
Heat Source Central, Natural Gas
Exterior
Exterior Feature Attached Grill, Covered Patio/Porch, Outdoor Living Center
Garage Spaces 2.0
Pool Water Feature
Utilities Available Asphalt, City Sewer, City Water, Curbs
Roof Type Composition
Total Parking Spaces 2
Garage Yes
Private Pool 1
Building
Lot Description Interior Lot, Landscaped, Sprinkler System
Story Two
Foundation Slab
Level or Stories Two
Structure Type Brick,Concrete,Rock/Stone
Schools
Elementary Schools Hicks
Middle Schools Arborcreek
High Schools Hebron
School District Lewisville Isd
Others
Ownership See Tax Records
Acceptable Financing Cash, Conventional, FHA
Listing Terms Cash, Conventional, FHA
Financing Conventional
Read Less Info
Want to know what your home might be worth? Contact us for a FREE valuation!

Our team is ready to help you sell your home for the highest possible price ASAP

©2024 North Texas Real Estate Information Systems.
Bought with Nadia Fakih • Compass RE Texas, LLC

"My job is to find and attract mastery-based agents to the office, protect the culture, and make sure everyone is happy! "






