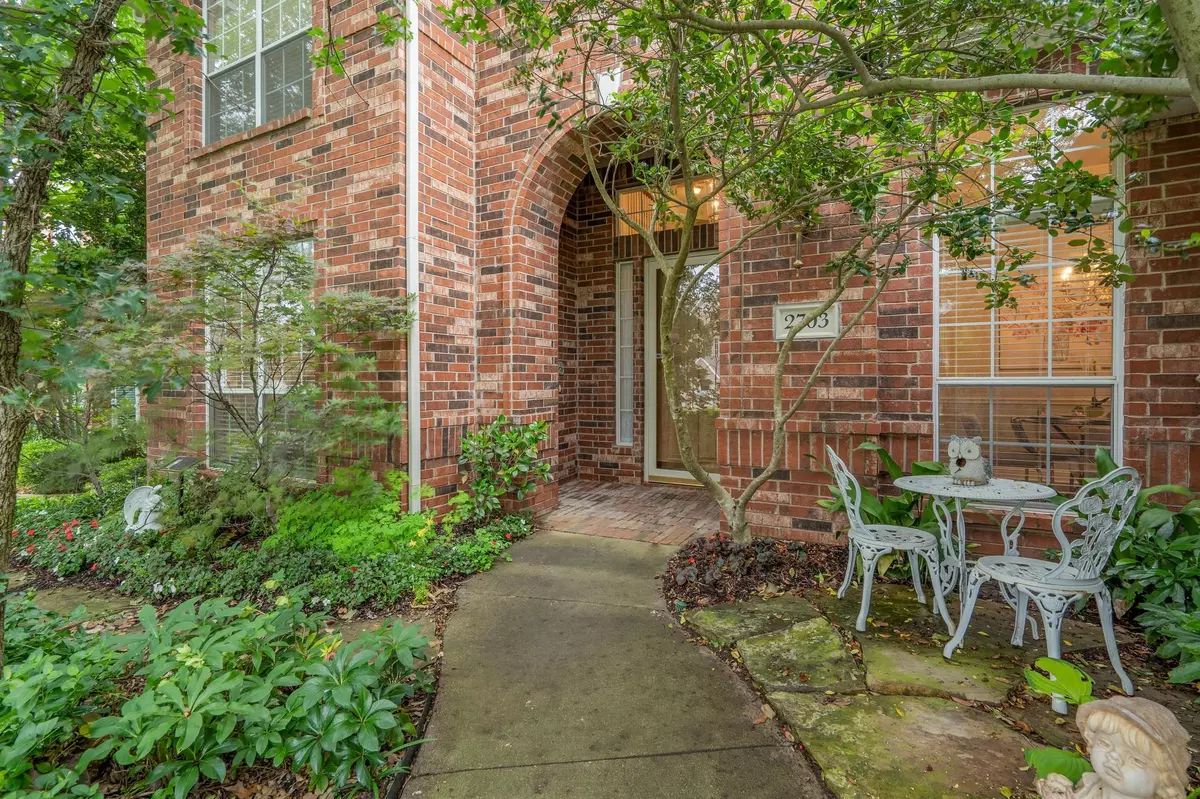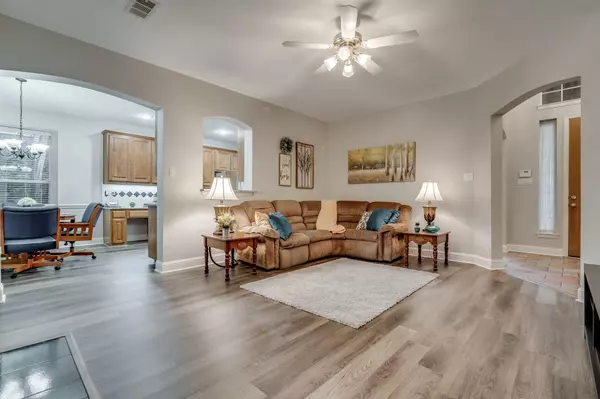$380,000
For more information regarding the value of a property, please contact us for a free consultation.
4 Beds
3 Baths
2,501 SqFt
SOLD DATE : 06/12/2020
Key Details
Property Type Single Family Home
Sub Type Single Family Residence
Listing Status Sold
Purchase Type For Sale
Square Footage 2,501 sqft
Price per Sqft $151
Subdivision Highland Shores Ph 10P
MLS Listing ID 14340572
Sold Date 06/12/20
Style Traditional
Bedrooms 4
Full Baths 3
HOA Fees $68/ann
HOA Y/N Mandatory
Total Fin. Sqft 2501
Year Built 1999
Annual Tax Amount $7,814
Lot Size 0.274 Acres
Acres 0.274
Property Description
Freshly updated home, perfectly situated on a quiet cul-de-sac with large deck overlooking the heavily wooded yard. Walk out to a large greenbelt with flowing creek in the highly sought after community of Highland Shores. Nestled on south shore of Lewisville Lake boasting tennis courts, pools, soccer fields, playgrounds, basketball court, and over 5 miles of walking trails.Enjoy a professionally landscaped yard, numerous updates of paint, flooring, stainless steel appliances and granite counters. Ample storage: built-in linen closets, over-sized master closet, large closet in laundry and garage shelving.This one owner home has been meticulously cared for and ready for you to call it home!
Location
State TX
County Denton
Community Club House, Community Pool, Greenbelt, Playground, Tennis Court(S)
Direction From 407 and 2499, Drive North on Village Parkway, Right on Highland Shores Blvd, Right on Hillside Drive, Continue on Hillside Dr.,Take Kingwood Cir to Crestwood Ln. Home will be on your left.
Rooms
Dining Room 2
Interior
Interior Features High Speed Internet Available
Heating Central, Natural Gas
Cooling Ceiling Fan(s), Central Air, Electric
Flooring Carpet, Luxury Vinyl Plank
Fireplaces Number 1
Fireplaces Type Gas Logs, Gas Starter, Wood Burning
Appliance Dishwasher, Disposal, Electric Cooktop, Electric Oven, Microwave, Refrigerator
Heat Source Central, Natural Gas
Laundry Full Size W/D Area, Washer Hookup
Exterior
Exterior Feature Rain Gutters, Lighting
Garage Spaces 2.0
Community Features Club House, Community Pool, Greenbelt, Playground, Tennis Court(s)
Utilities Available City Sewer, City Water, Curbs, Individual Gas Meter, Individual Water Meter
Waterfront Description Creek
Roof Type Composition
Garage Yes
Building
Lot Description Cul-De-Sac, Greenbelt, Interior Lot, Landscaped, Many Trees, No Backyard Grass, Sprinkler System, Subdivision
Story Two
Foundation Slab
Structure Type Brick
Schools
Elementary Schools Mcauliffe
Middle Schools Briarhill
High Schools Marcus
School District Lewisville Isd
Others
Ownership Contact Agent
Acceptable Financing Cash, Conventional, FHA
Listing Terms Cash, Conventional, FHA
Financing Conventional
Read Less Info
Want to know what your home might be worth? Contact us for a FREE valuation!

Our team is ready to help you sell your home for the highest possible price ASAP

©2024 North Texas Real Estate Information Systems.
Bought with Jay Marks • Jay Marks Real Estate

"My job is to find and attract mastery-based agents to the office, protect the culture, and make sure everyone is happy! "






