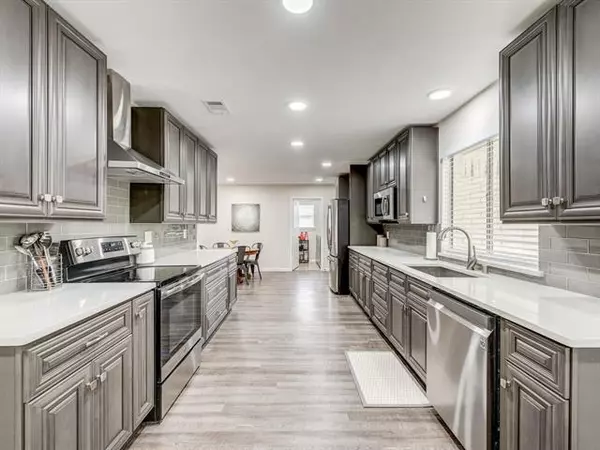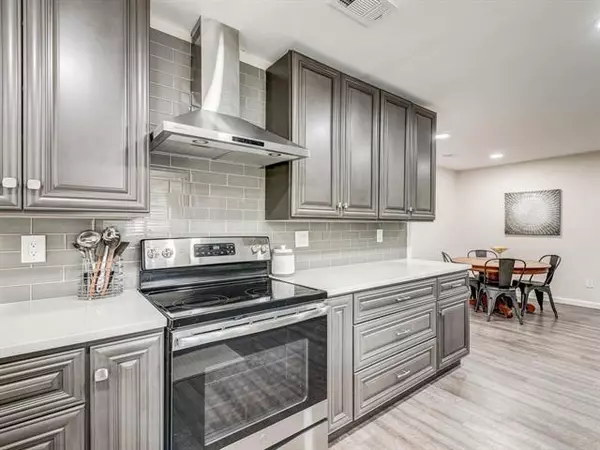$370,000
For more information regarding the value of a property, please contact us for a free consultation.
4 Beds
4 Baths
2,180 SqFt
SOLD DATE : 05/11/2020
Key Details
Property Type Single Family Home
Sub Type Single Family Residence
Listing Status Sold
Purchase Type For Sale
Square Footage 2,180 sqft
Price per Sqft $169
Subdivision Canyon Creek Estates
MLS Listing ID 14305666
Sold Date 05/11/20
Style Traditional
Bedrooms 4
Full Baths 3
Half Baths 1
HOA Y/N None
Total Fin. Sqft 2180
Year Built 1974
Annual Tax Amount $6,321
Lot Size 0.344 Acres
Acres 0.344
Property Description
GORGEOUS 4 bedroom home nestled back in the charming Highland Village community. Beautiful updates and lots of natural light. Welcoming entrance that leads directly into open floor plan living. Vaulted ceiling with wood beam above and decorative fireplace in living room. Kitchen hosts natural stone counter tops, abundance of cabinet space, ss appliances and stylish backsplash. Master retreat offers room for a sitting area, door to backyard, and full bath with walk in shower and dual sinks. 2 bedrooms with jack and jill bath, and guest bedroom with en suite full bath. Open and covered patio great for entertaining guests. Greenbelt in the back and a canopy of trees surrounding the home. MUST SEE!
Location
State TX
County Denton
Direction Driving s on hwy 35E, exit for Justin Rd and take a right. Take it all the way to Highland Village Rd and take a right. Take a left on Canyon Creek Dr and a let on Oak Forest. The property will be on your left.
Rooms
Dining Room 2
Interior
Interior Features Decorative Lighting, High Speed Internet Available, Vaulted Ceiling(s)
Heating Central, Electric
Cooling Central Air, Electric
Flooring Carpet, Ceramic Tile, Vinyl
Fireplaces Number 1
Fireplaces Type Decorative
Appliance Dishwasher, Disposal, Electric Range, Microwave, Plumbed for Ice Maker, Vented Exhaust Fan
Heat Source Central, Electric
Laundry Electric Dryer Hookup, Full Size W/D Area, Washer Hookup
Exterior
Exterior Feature Covered Patio/Porch, Lighting
Garage Spaces 2.0
Fence Wrought Iron, Wood
Utilities Available City Sewer, City Water, Concrete, Curbs, Underground Utilities
Roof Type Composition
Garage Yes
Building
Lot Description Few Trees, Interior Lot, Landscaped
Story One
Foundation Slab
Structure Type Brick
Schools
Elementary Schools Mcauliffe
Middle Schools Briarhill
High Schools Marcus
School District Lewisville Isd
Others
Ownership See tax
Acceptable Financing Cash, Conventional, FHA, VA Loan
Listing Terms Cash, Conventional, FHA, VA Loan
Financing Conventional
Read Less Info
Want to know what your home might be worth? Contact us for a FREE valuation!

Our team is ready to help you sell your home for the highest possible price ASAP

©2024 North Texas Real Estate Information Systems.
Bought with Kim Kurak • Monument Realty

"My job is to find and attract mastery-based agents to the office, protect the culture, and make sure everyone is happy! "






