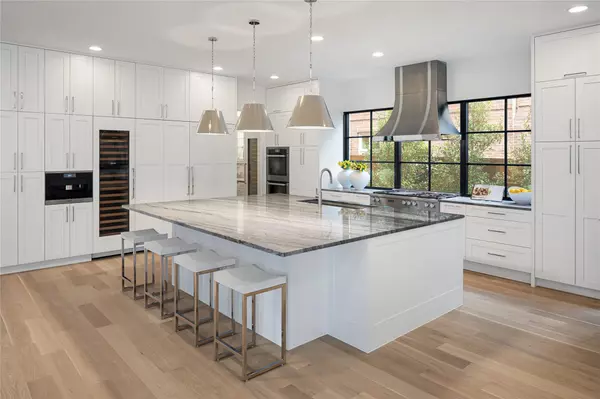$5,995,000
For more information regarding the value of a property, please contact us for a free consultation.
5 Beds
8 Baths
7,561 SqFt
SOLD DATE : 03/24/2020
Key Details
Property Type Single Family Home
Sub Type Single Family Residence
Listing Status Sold
Purchase Type For Sale
Square Footage 7,561 sqft
Price per Sqft $792
Subdivision Highland Park
MLS Listing ID 14273990
Sold Date 03/24/20
Style French
Bedrooms 5
Full Baths 6
Half Baths 2
HOA Y/N None
Total Fin. Sqft 7561
Year Built 2020
Lot Size 0.298 Acres
Acres 0.298
Lot Dimensions 65x200
Property Description
French transitional new construction in old Highland Park on premier lot on Beverly Dr. Exquisite fit & finish by Double Door Custom Homes affords the highest standards of craftsmanship & attention to detail. Designed as builders personal home, 7561 sf main house has 5 en-suite beds, 6.2 baths & 3 car garage w 633 sf guest quarters. Generous family rm & kitchen offer effortless entertaining w Miele & Sub-Zero appliances incl. twin wine coolers & Miele coffee bar. Blue Tahoe quartzite, Belmont cabinetry, built-in banquette in breakfast nook. Heated-cooled outdoor living w Lynx kitchen-bar & FP overlooking an Ozone pool. Spa-like master, theatre, game rm, elevator ready & more.
Location
State TX
County Dallas
Direction Beverly Drive Between Hillcrest and Abbott.
Rooms
Dining Room 2
Interior
Interior Features Built-in Wine Cooler, Cable TV Available, Decorative Lighting, Flat Screen Wiring, High Speed Internet Available, Sound System Wiring, Vaulted Ceiling(s), Wet Bar
Heating Central, Humidity Control, Natural Gas, Other, Zoned
Cooling Central Air, Electric, Humidity Control, Other, Zoned
Flooring Carpet, Stone, Wood
Fireplaces Number 3
Fireplaces Type Gas Logs, Master Bedroom, Other
Appliance Built-in Refrigerator, Built-in Coffee Maker, Commercial Grade Vent, Convection Oven, Dishwasher, Disposal, Double Oven, Electric Oven, Gas Cooktop, Ice Maker, Plumbed For Gas in Kitchen, Plumbed for Ice Maker, Vented Exhaust Fan, Warming Drawer, Water Filter, Water Softener, Tankless Water Heater, Gas Water Heater
Heat Source Central, Humidity Control, Natural Gas, Other, Zoned
Laundry Electric Dryer Hookup, Full Size W/D Area, Washer Hookup
Exterior
Exterior Feature Attached Grill, Covered Patio/Porch, Fire Pit, Rain Gutters, Lighting, Outdoor Living Center
Garage Spaces 3.0
Fence Gate, Wood
Pool Gunite, Heated, In Ground, Water Feature
Utilities Available Alley, City Sewer, City Water
Roof Type Slate,Tile
Garage Yes
Private Pool 1
Building
Lot Description Interior Lot, Landscaped, Many Trees, Sprinkler System
Story Three Or More
Foundation Pillar/Post/Pier
Structure Type Brick
Schools
Elementary Schools Armstrong
Middle Schools Highland Park
High Schools Highland Park
School District Highland Park Isd
Others
Ownership See agent
Acceptable Financing Cash, Conventional
Listing Terms Cash, Conventional
Financing Cash
Read Less Info
Want to know what your home might be worth? Contact us for a FREE valuation!

Our team is ready to help you sell your home for the highest possible price ASAP

©2024 North Texas Real Estate Information Systems.
Bought with Rachel Finkbohner • Briggs Freeman Sotheby's Int'l

"My job is to find and attract mastery-based agents to the office, protect the culture, and make sure everyone is happy! "






