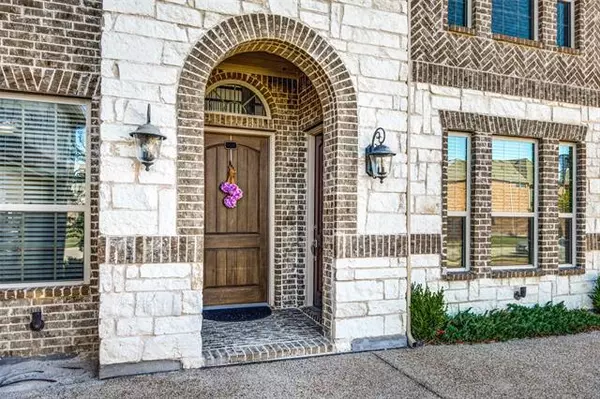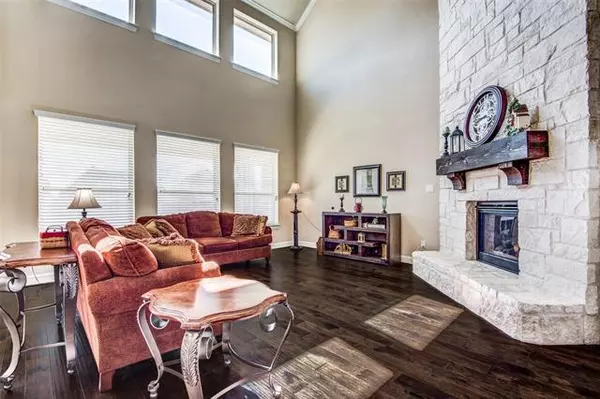$569,900
For more information regarding the value of a property, please contact us for a free consultation.
4 Beds
5 Baths
3,862 SqFt
SOLD DATE : 03/10/2020
Key Details
Property Type Single Family Home
Sub Type Single Family Residence
Listing Status Sold
Purchase Type For Sale
Square Footage 3,862 sqft
Price per Sqft $147
Subdivision The Highlands At Trophy Club
MLS Listing ID 14258695
Sold Date 03/10/20
Style Traditional
Bedrooms 4
Full Baths 3
Half Baths 2
HOA Fees $33/ann
HOA Y/N Mandatory
Total Fin. Sqft 3862
Year Built 2016
Lot Size 9,975 Sqft
Acres 0.229
Property Description
Highly desirable Lennar home with sought after Next Gen In-Law Suite. The suite has its own living room, kitchen, washer and dryer, master bath and bedroom as well as a private entrance. The suite is also plumbed for Gas and 220. The main floor is open concept with tall ceilings, an expansive living room, kitchen and breakfast space that is perfect for entertaining. First floor contains the Master Bedroom and In-Law Suite while second floor boasts two more bedrooms, game room and media room. This home also has a private office, a three car garage and a fenced backyard with plenty of room for a pool. Home is also in the highly sought after NWISD school district.
Location
State TX
County Denton
Direction Hwy 114 to Trophy Club Drive. At the traffic circle take the first exit and stay on Trophy Club Drive. Turn left onto Trophy Park Dr. Left on Annandale. Left on Waverley.
Rooms
Dining Room 1
Interior
Interior Features Cable TV Available, Decorative Lighting, High Speed Internet Available, Sound System Wiring
Cooling Ceiling Fan(s), Central Air, Electric, Gas
Flooring Carpet, Ceramic Tile, Wood
Fireplaces Number 1
Fireplaces Type Gas Logs, Stone
Appliance Double Oven, Gas Cooktop, Microwave
Laundry Full Size W/D Area, Washer Hookup
Exterior
Exterior Feature Rain Gutters
Garage Spaces 3.0
Fence Brick, Wood
Utilities Available Concrete, Curbs, Individual Gas Meter, Individual Water Meter, MUD Sewer, MUD Water, Sidewalk, Underground Utilities
Roof Type Composition
Garage Yes
Building
Story Two
Foundation Slab
Structure Type Brick,Rock/Stone
Schools
Elementary Schools Beck
Middle Schools Medlin
High Schools Byron Nelson
School District Northwest Isd
Others
Ownership Ask agent
Financing Conventional
Read Less Info
Want to know what your home might be worth? Contact us for a FREE valuation!

Our team is ready to help you sell your home for the highest possible price ASAP

©2024 North Texas Real Estate Information Systems.
Bought with Regina Hoover • Keller Williams Realty

"My job is to find and attract mastery-based agents to the office, protect the culture, and make sure everyone is happy! "






