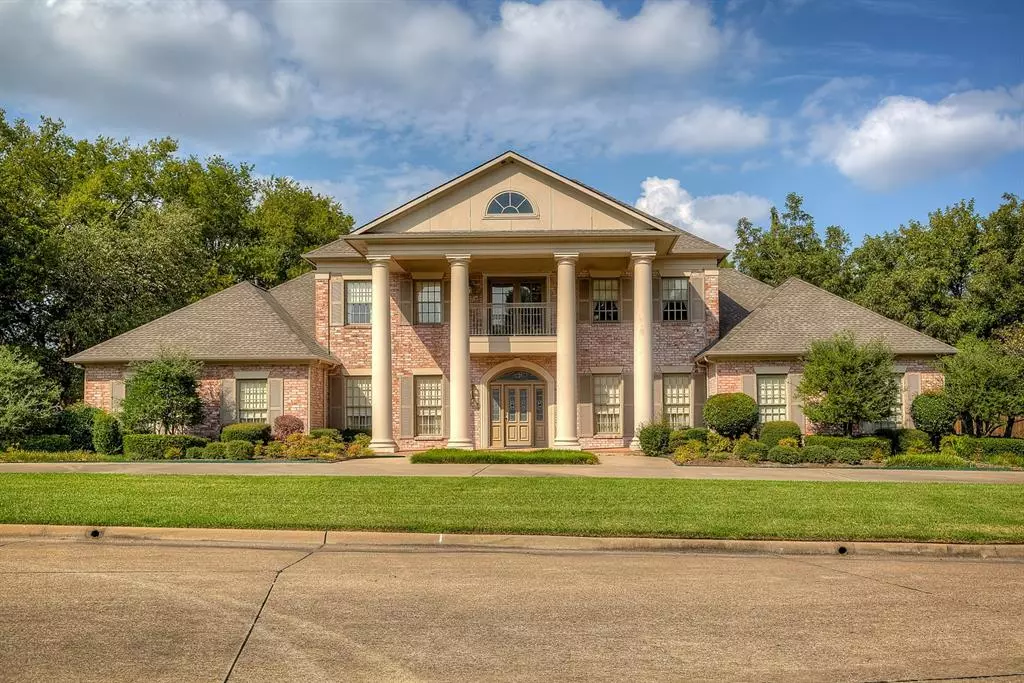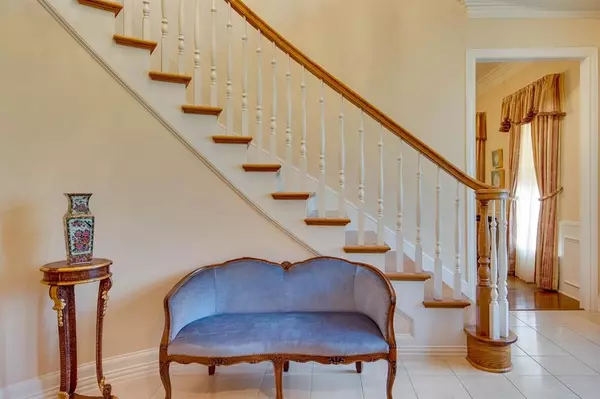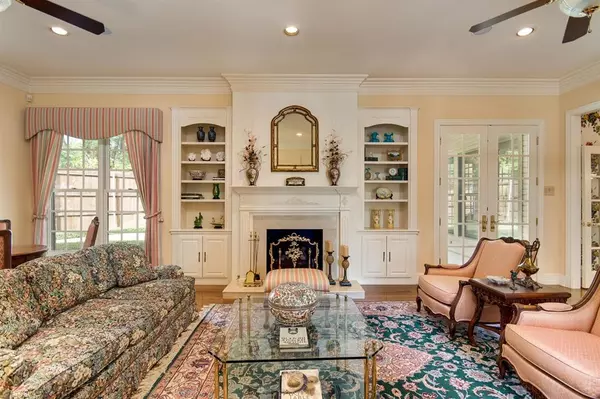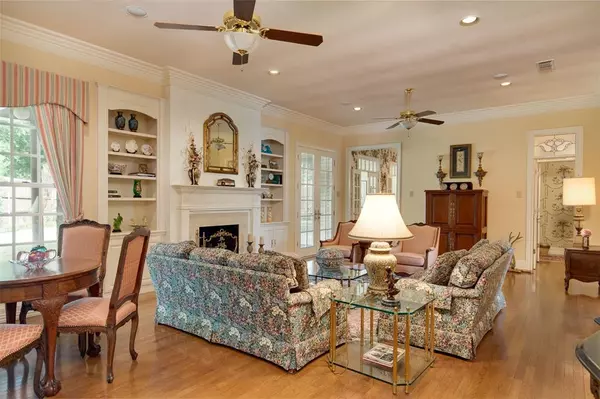$495,000
For more information regarding the value of a property, please contact us for a free consultation.
5 Beds
7 Baths
4,633 SqFt
SOLD DATE : 01/06/2020
Key Details
Property Type Single Family Home
Sub Type Single Family Residence
Listing Status Sold
Purchase Type For Sale
Square Footage 4,633 sqft
Price per Sqft $106
Subdivision Heritage Place
MLS Listing ID 14202255
Sold Date 01/06/20
Style Colonial
Bedrooms 5
Full Baths 5
Half Baths 2
HOA Y/N None
Total Fin. Sqft 4633
Year Built 1995
Annual Tax Amount $11,911
Lot Size 0.732 Acres
Acres 0.732
Property Description
Outstanding custom built colonial quality finish- out and attention to detail displayed throughout. Features beautiful deep crown molding, wood floors, marble fireplace, light and bright garden room. Spacious kitchen with abundance of counter space, center island, wine cooler, butlers pantry, and wet bar with built in ice maker. Master features his and her baths, separate shower, garden tub, large walk-in closets. Second level boasts loft with sitting area, wet bar with mini-fridge, study with beautiful wood finishes and 3 bedrooms each with adjoining baths. Nice size backyard with large covered patio, perfect for family entertaining. Updates new roof July 2019, new built in ice maker June 2019.
Location
State TX
County Hunt
Direction Hwy 69 South turn right on Heritage Place home on right.
Rooms
Dining Room 2
Interior
Interior Features Built-in Wine Cooler, Cable TV Available, Central Vacuum, High Speed Internet Available, Loft, Paneling, Sound System Wiring, Wainscoting, Wet Bar
Heating Central, Natural Gas, Zoned
Cooling Ceiling Fan(s), Central Air, Electric, Zoned
Flooring Carpet, Ceramic Tile, Marble, Vinyl, Wood
Fireplaces Number 1
Fireplaces Type Gas Logs, Gas Starter
Equipment Intercom
Appliance Built-in Refrigerator, Convection Oven, Dishwasher, Disposal, Double Oven, Electric Range, Gas Cooktop, Ice Maker, Microwave, Trash Compactor, Vented Exhaust Fan, Warming Drawer, Gas Water Heater
Heat Source Central, Natural Gas, Zoned
Laundry Full Size W/D Area, Laundry Chute, Washer Hookup
Exterior
Exterior Feature Balcony, Covered Patio/Porch, Rain Gutters, Lighting
Garage Spaces 3.0
Fence Wood
Utilities Available City Sewer, City Water, Concrete, Curbs, Individual Gas Meter, Individual Water Meter
Roof Type Composition
Total Parking Spaces 3
Garage Yes
Building
Lot Description Cul-De-Sac, Few Trees, Landscaped, Lrg. Backyard Grass, Sprinkler System
Story Two
Foundation Slab
Level or Stories Two
Structure Type Brick
Schools
Elementary Schools Lamar
Middle Schools Greenville
High Schools Greenville
School District Greenville Isd
Others
Ownership See Agent
Acceptable Financing Cash, Conventional, FHA
Listing Terms Cash, Conventional, FHA
Financing VA
Read Less Info
Want to know what your home might be worth? Contact us for a FREE valuation!

Our team is ready to help you sell your home for the highest possible price ASAP

©2024 North Texas Real Estate Information Systems.
Bought with Kathleen Hunnicutt • Huntex Properties LLC

"My job is to find and attract mastery-based agents to the office, protect the culture, and make sure everyone is happy! "






