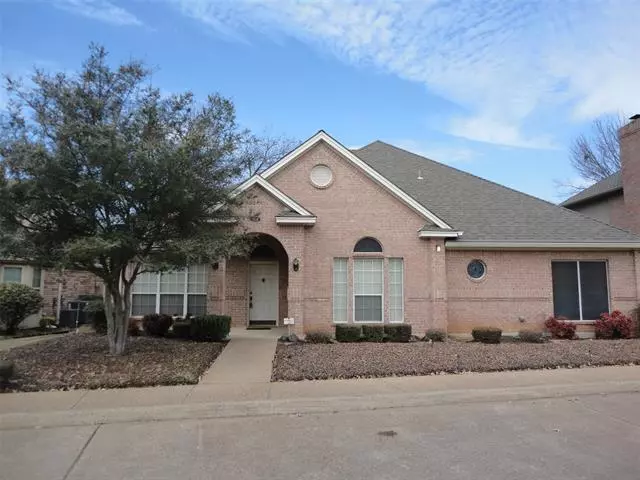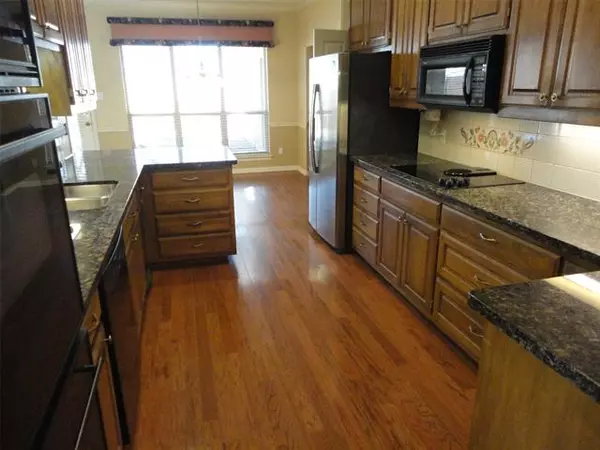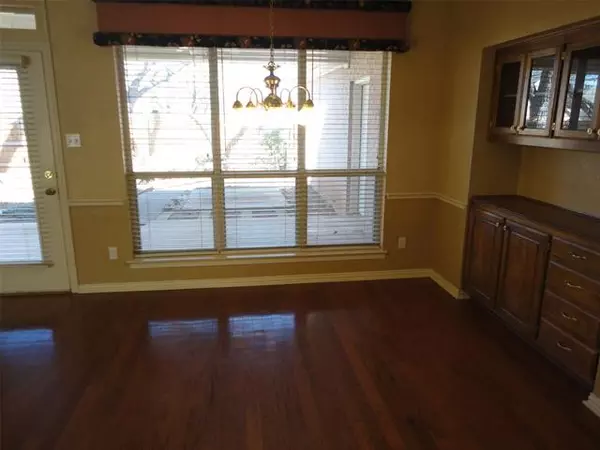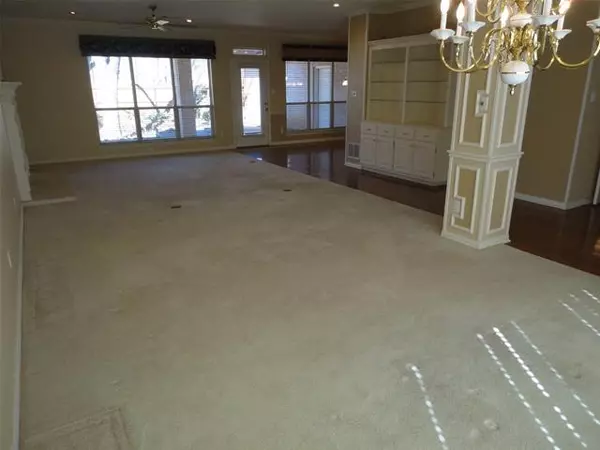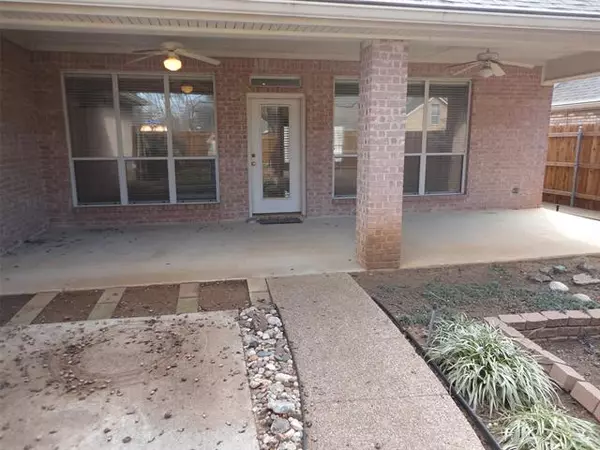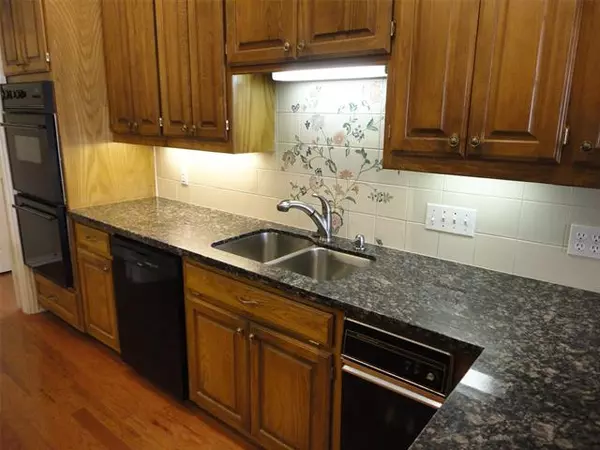$379,900
For more information regarding the value of a property, please contact us for a free consultation.
3 Beds
2 Baths
2,375 SqFt
SOLD DATE : 03/11/2022
Key Details
Property Type Single Family Home
Sub Type Single Family Residence
Listing Status Sold
Purchase Type For Sale
Square Footage 2,375 sqft
Price per Sqft $159
Subdivision Scots Wood Estates #4
MLS Listing ID 14758994
Sold Date 03/11/22
Style Traditional
Bedrooms 3
Full Baths 2
HOA Y/N None
Total Fin. Sqft 2375
Year Built 1992
Annual Tax Amount $7,067
Lot Size 9,104 Sqft
Acres 0.209
Lot Dimensions 65x140x55x20x10x120
Property Description
Immaculate custom one owner home built with lots of upgrades & well cared for. Built in bookshelves & cabinet in huge den & formal dining combo. Crown molding throughout. Beautiful wood floors in entry, breakfast, kitchen & halls. Kitchen has granite counters, double ovens, breakfast bar, pantry & trash compactor. Huge covered patio overlooking small private landscaped yard, newer fence & concrete pad with electricity for a spa. Tons of closet space & cabinets for storage. Other room was built as sewing room & would be a great office with a wall of built in cabinets. Second bath is spacious & offers a separate wet area. Oversized garage with freezer space & sink. Sprinkler. Breakfast area has built in hutch.
Location
State TX
County Tarrant
Direction Fielder Rd. south to just before you get to Mayfield turn left (east) on Scots Wood Dr. go to Hyde Park on left. The GPS will take you to the back of the house. You must continue on, take two rights to get to the front of the home.
Rooms
Dining Room 2
Interior
Interior Features Cable TV Available, High Speed Internet Available
Heating Central, Natural Gas
Cooling Ceiling Fan(s), Central Air, Electric
Flooring Carpet, Ceramic Tile
Fireplaces Number 1
Fireplaces Type Wood Burning
Appliance Dishwasher, Disposal, Electric Cooktop, Electric Oven, Microwave, Plumbed for Ice Maker, Trash Compactor, Vented Exhaust Fan, Gas Water Heater
Heat Source Central, Natural Gas
Laundry Electric Dryer Hookup, Full Size W/D Area
Exterior
Exterior Feature Covered Patio/Porch, Rain Gutters
Garage Spaces 2.0
Fence Wood
Utilities Available City Sewer, City Water, Curbs, Individual Gas Meter, Individual Water Meter, Sidewalk
Roof Type Composition
Garage Yes
Building
Lot Description Few Trees, Interior Lot, Irregular Lot, Landscaped, Sprinkler System, Subdivision
Story One
Foundation Slab
Structure Type Brick
Schools
Elementary Schools Short
Middle Schools Gunn
High Schools Arlington
School District Arlington Isd
Others
Restrictions Deed
Ownership David M Gardner
Acceptable Financing Cash, Conventional, FHA, VA Loan
Listing Terms Cash, Conventional, FHA, VA Loan
Financing Conventional
Special Listing Condition Deed Restrictions, Survey Available
Read Less Info
Want to know what your home might be worth? Contact us for a FREE valuation!

Our team is ready to help you sell your home for the highest possible price ASAP

©2024 North Texas Real Estate Information Systems.
Bought with Meaghan Wilson • RE/MAX Associates of Arlington

"My job is to find and attract mastery-based agents to the office, protect the culture, and make sure everyone is happy! "

