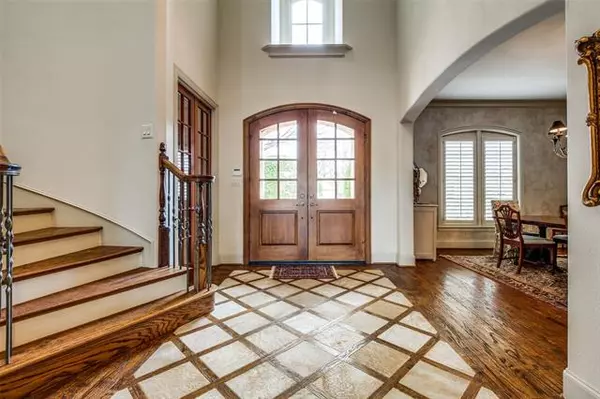$1,200,000
For more information regarding the value of a property, please contact us for a free consultation.
4 Beds
5 Baths
4,580 SqFt
SOLD DATE : 03/15/2022
Key Details
Property Type Single Family Home
Sub Type Single Family Residence
Listing Status Sold
Purchase Type For Sale
Square Footage 4,580 sqft
Price per Sqft $262
Subdivision Twin Creeks Ph 5B
MLS Listing ID 14752119
Sold Date 03/15/22
Style French,Traditional
Bedrooms 4
Full Baths 4
Half Baths 1
HOA Fees $26
HOA Y/N Mandatory
Total Fin. Sqft 4580
Year Built 2000
Annual Tax Amount $15,863
Lot Size 0.370 Acres
Acres 0.37
Property Description
Incredibly rare opportunity to live on one of the most coveted streets in Twin Creeks! This beautiful Street Custom Home is situated on over a third acre cul de sac lot. Dont overlook the details in craftmanship! Thoughtful floorplan incl 1st floor spacious primary suite. 1st floor guest suite with ensuite bath will delight any guest. 2 cozy ornate fireplaces to relax by in separate living spaces. Private office space with custom built-in shelving. Entertainers dream kitchen features built in fridge, double gas 8 burner c-top and tons of custom cabinetry. 2 beds up plus a gameroom. Backyard trees & plants cant wait to bloom and provide gorgeous views overlooking the pool, spa, firepit and outdoor kitchen.
Location
State TX
County Collin
Community Community Pool, Golf, Greenbelt, Jogging Path/Bike Path, Park, Playground, Tennis Court(S)
Direction From Hwy 121, exit Exchange Pkwy. and go south on Twin Creeks Dr. Turn left on Wimberly Ct. and home is at the end of the cul de sac on the right side.
Rooms
Dining Room 2
Interior
Interior Features Cable TV Available, Decorative Lighting, Flat Screen Wiring, High Speed Internet Available, Sound System Wiring, Vaulted Ceiling(s)
Heating Central, Natural Gas
Cooling Ceiling Fan(s), Central Air, Electric
Flooring Carpet, Ceramic Tile, Wood
Fireplaces Number 2
Fireplaces Type Gas Logs, Stone
Appliance Built-in Refrigerator, Dishwasher, Disposal, Gas Cooktop, Gas Range, Microwave, Plumbed For Gas in Kitchen, Refrigerator
Heat Source Central, Natural Gas
Laundry Full Size W/D Area, Washer Hookup
Exterior
Exterior Feature Attached Grill, Covered Patio/Porch, Fire Pit, Rain Gutters, Lighting
Garage Spaces 3.0
Fence Wood
Pool Gunite, In Ground, Pool/Spa Combo, Pool Sweep
Community Features Community Pool, Golf, Greenbelt, Jogging Path/Bike Path, Park, Playground, Tennis Court(s)
Utilities Available Alley, City Sewer, City Water, Concrete, Curbs, Individual Gas Meter, Sidewalk
Roof Type Composition
Garage Yes
Private Pool 1
Building
Lot Description Cul-De-Sac, Few Trees, Landscaped, Lrg. Backyard Grass, Sprinkler System, Subdivision
Story Two
Foundation Slab
Structure Type Brick,Rock/Stone
Schools
Elementary Schools Green
Middle Schools Lowery Freshman Center
High Schools Allen
School District Allen Isd
Others
Ownership ask agent
Acceptable Financing Cash, Conventional, VA Loan
Listing Terms Cash, Conventional, VA Loan
Financing Conventional
Read Less Info
Want to know what your home might be worth? Contact us for a FREE valuation!

Our team is ready to help you sell your home for the highest possible price ASAP

©2024 North Texas Real Estate Information Systems.
Bought with Donna Pekarek • RE/MAX Town & Country

"My job is to find and attract mastery-based agents to the office, protect the culture, and make sure everyone is happy! "






