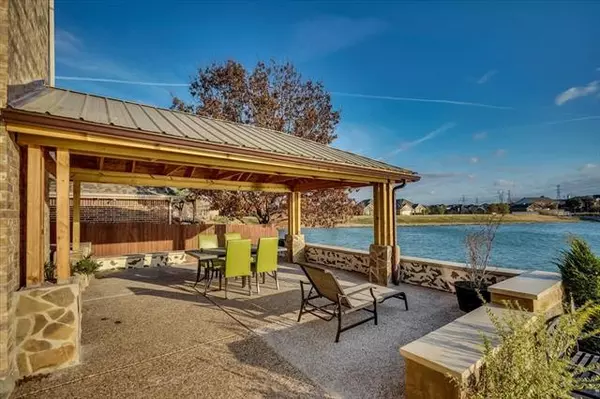$810,000
For more information regarding the value of a property, please contact us for a free consultation.
4 Beds
4 Baths
3,831 SqFt
SOLD DATE : 02/14/2022
Key Details
Property Type Single Family Home
Sub Type Single Family Residence
Listing Status Sold
Purchase Type For Sale
Square Footage 3,831 sqft
Price per Sqft $211
Subdivision Seventeen Lakes Add
MLS Listing ID 14726996
Sold Date 02/14/22
Bedrooms 4
Full Baths 3
Half Baths 1
HOA Fees $60/ann
HOA Y/N Mandatory
Total Fin. Sqft 3831
Year Built 2008
Annual Tax Amount $11,162
Lot Size 7,666 Sqft
Acres 0.176
Lot Dimensions 114 X 67
Property Description
Rare opportunity to have it all! Fantastic location and expansive lake views across the entire back of this waterfront estate. The outdoor kitchen, covered outdoor dining, fire pit area and pool complete with waterfalls create a true oasis. An open, well appointed kitchen located in the middle of it all shares the beautiful lake view and makes entertaining a breeze. The expansive master bedroom is down and complete with lake and pool views, jetted spa tub and separate shower. A winding staircase leads to the large game room with balcony and a wet bar positioned just off the spacious media theater room. Three oversized bedrooms and two full baths are also up. The 1st floor office could be a 5th bedroom if needed
Location
State TX
County Denton
Community Community Pool, Greenbelt, Jogging Path/Bike Path, Lake, Park, Playground
Direction From 35W: East on Highway 114, Right on Litsey Rd, Left on Seventeen Lakes Blvd, Left on Wild Duck Way, Home will be on your left.
Rooms
Dining Room 2
Interior
Interior Features Cable TV Available, Decorative Lighting, Flat Screen Wiring, High Speed Internet Available, Other, Sound System Wiring, Wet Bar
Heating Central, Electric
Cooling Central Air, Electric
Flooring Carpet, Ceramic Tile, Wood
Fireplaces Number 1
Fireplaces Type Metal, Wood Burning
Appliance Convection Oven, Dishwasher, Disposal, Electric Cooktop, Electric Oven, Microwave, Plumbed for Ice Maker, Vented Exhaust Fan
Heat Source Central, Electric
Laundry Electric Dryer Hookup, Full Size W/D Area
Exterior
Exterior Feature Attached Grill, Balcony, Covered Deck, Covered Patio/Porch, Rain Gutters
Garage Spaces 2.0
Fence Wrought Iron, Wood
Pool Gunite, In Ground
Community Features Community Pool, Greenbelt, Jogging Path/Bike Path, Lake, Park, Playground
Utilities Available City Sewer, City Water, Concrete, Curbs, Individual Water Meter, Sidewalk, Underground Utilities
Waterfront 1
Waterfront Description Lake Front,Retaining Wall Concrete,Retaining Wall Other
Roof Type Composition
Garage Yes
Private Pool 1
Building
Lot Description Sprinkler System, Water/Lake View
Story Two
Foundation Slab
Structure Type Brick,Rock/Stone,Siding,Wood
Schools
Elementary Schools Wayne A Cox
Middle Schools John M Tidwell
High Schools Byron Nelson
School District Northwest Isd
Others
Restrictions Deed
Ownership Geoff Engerman
Financing Conventional
Special Listing Condition Aerial Photo
Read Less Info
Want to know what your home might be worth? Contact us for a FREE valuation!

Our team is ready to help you sell your home for the highest possible price ASAP

©2024 North Texas Real Estate Information Systems.
Bought with Debra Meyer • The Michael Group

"My job is to find and attract mastery-based agents to the office, protect the culture, and make sure everyone is happy! "






