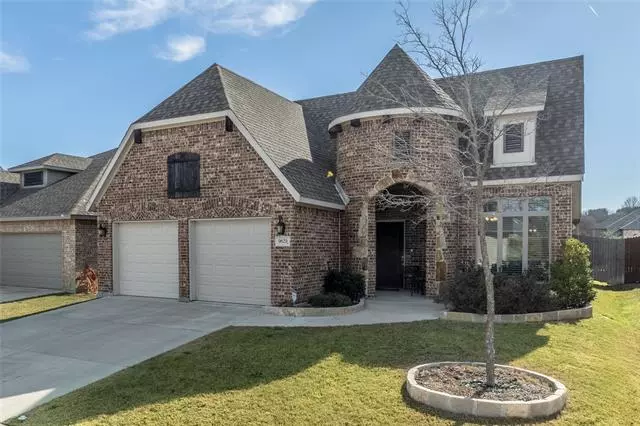$389,000
For more information regarding the value of a property, please contact us for a free consultation.
3 Beds
2 Baths
2,028 SqFt
SOLD DATE : 03/09/2022
Key Details
Property Type Single Family Home
Sub Type Single Family Residence
Listing Status Sold
Purchase Type For Sale
Square Footage 2,028 sqft
Price per Sqft $191
Subdivision Skyline Ranch
MLS Listing ID 14738415
Sold Date 03/09/22
Style Traditional
Bedrooms 3
Full Baths 2
HOA Fees $25/ann
HOA Y/N Mandatory
Total Fin. Sqft 2028
Year Built 2016
Annual Tax Amount $8,930
Lot Size 5,488 Sqft
Acres 0.126
Property Description
Immaculate Home! Inviting foyer leads to an Entertainer and Chefs Dream in this gourmet kitchen with HUGE Kitchen Island! Gorgeous granite counter tops,stainless appliances,loads of cabinets and storage space. So many memories to be made in this open concept kitchen and living area. Formal dining area is currently used as a home office and work out space. So many options! Relax in this spacious Owner's Retreat with cozy window seat,boxed ceiling,spa like bathroom with dual vanities,separate shower,garden tub and MASSIVE WALK-IN CLOSET!! Guest bedrooms are good sized with walk-in closets.Nice covered back patio with room for grill, seating area. Enjoy this community with playground,park,walking-biking trails!
Location
State TX
County Tarrant
Community Greenbelt, Jogging Path/Bike Path, Park, Playground
Direction See GPS
Rooms
Dining Room 2
Interior
Interior Features Decorative Lighting, High Speed Internet Available
Heating Central, Electric
Cooling Central Air, Electric
Flooring Carpet, Ceramic Tile, Laminate
Fireplaces Number 1
Fireplaces Type Wood Burning
Appliance Dishwasher, Disposal, Electric Oven, Electric Range, Microwave, Plumbed for Ice Maker, Vented Exhaust Fan
Heat Source Central, Electric
Exterior
Exterior Feature Covered Patio/Porch
Garage Spaces 2.0
Fence Wood
Community Features Greenbelt, Jogging Path/Bike Path, Park, Playground
Utilities Available City Sewer, City Water, Sidewalk
Roof Type Composition
Garage Yes
Building
Lot Description Interior Lot, Landscaped, Sprinkler System, Subdivision
Story One
Foundation Slab
Structure Type Brick
Schools
Elementary Schools Benbrook
Middle Schools Benbrook
High Schools Benbrook
School District Fort Worth Isd
Others
Ownership Withheld
Acceptable Financing Cash, Conventional, FHA, VA Loan
Listing Terms Cash, Conventional, FHA, VA Loan
Financing FHA
Read Less Info
Want to know what your home might be worth? Contact us for a FREE valuation!

Our team is ready to help you sell your home for the highest possible price ASAP

©2024 North Texas Real Estate Information Systems.
Bought with Audra Fowler • Miller Homes Group PLLC

"My job is to find and attract mastery-based agents to the office, protect the culture, and make sure everyone is happy! "

