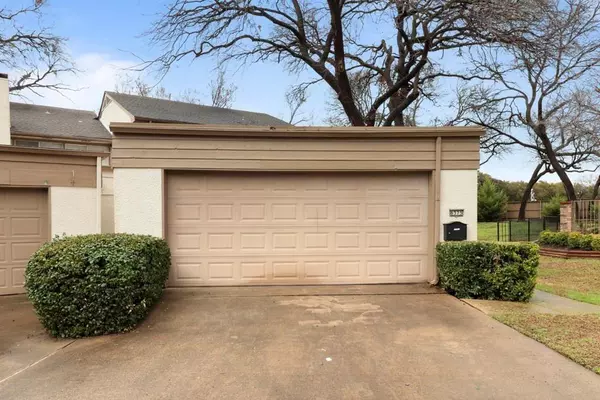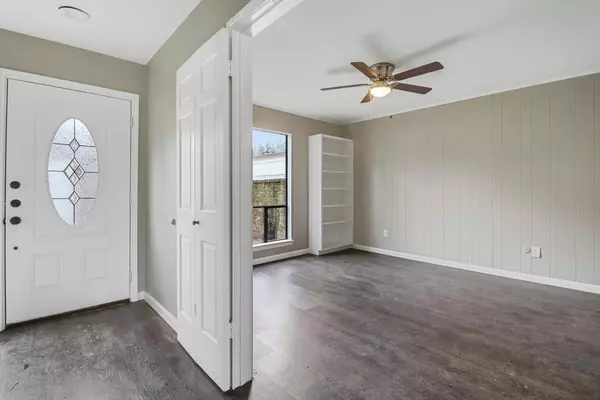$319,900
For more information regarding the value of a property, please contact us for a free consultation.
3 Beds
3 Baths
2,147 SqFt
SOLD DATE : 10/13/2020
Key Details
Property Type Townhouse
Sub Type Townhouse
Listing Status Sold
Purchase Type For Sale
Square Footage 2,147 sqft
Price per Sqft $148
Subdivision Preston Green Ph 01
MLS Listing ID 14409911
Sold Date 10/13/20
Style Traditional
Bedrooms 3
Full Baths 3
HOA Fees $215/mo
HOA Y/N Mandatory
Total Fin. Sqft 2147
Year Built 1974
Annual Tax Amount $7,626
Lot Size 3,528 Sqft
Acres 0.081
Property Description
Beautifully updated townhome in Brentfield Elementary school district! Corner unit with a gorgeous common area, park next door. Large living room with vaulted ceilings and beautiful Luxury vinyl floors throughout the first floor. Your large master bedroom is on the second floor, have your morning coffee on the private balcony, huge his and hers closets, and the master bath is beyond expectation with dual vanities and a Huge custom shower with Three shower heads! The downstairs bedroom offers a full bathroom with granite countertops. The updated kitchen has granite countertops, stainless steel appliances, and a breakfast area. Amazing outdoor living area with a huge deck. Buyer to verify Schools.
Location
State TX
County Dallas
Community Club House, Community Pool
Direction From the north, head south on Preston (past Campbell) then East (left) at next light on Davenport, Turn turn left on Southpoint.
Rooms
Dining Room 1
Interior
Interior Features Cable TV Available, High Speed Internet Available, Loft, Paneling, Vaulted Ceiling(s), Wet Bar
Heating Central, Electric
Cooling Central Air, Electric
Flooring Carpet, Luxury Vinyl Plank
Fireplaces Number 1
Fireplaces Type Brick, Gas Logs
Appliance Dishwasher, Electric Oven, Microwave
Heat Source Central, Electric
Exterior
Exterior Feature Balcony, Covered Patio/Porch, Other
Carport Spaces 2
Fence Wood
Community Features Club House, Community Pool
Utilities Available Asphalt, City Sewer, Curbs
Roof Type Composition,Tar/Gravel
Total Parking Spaces 2
Garage No
Building
Lot Description Corner Lot, Many Trees
Story Two
Foundation Slab
Level or Stories Two
Structure Type Brick
Schools
Elementary Schools Brentfield
Middle Schools Parkhill
High Schools Pearce
School District Richardson Isd
Others
Ownership Hemani Homes Inc
Acceptable Financing Cash, Conventional, FHA
Listing Terms Cash, Conventional, FHA
Financing Cash
Read Less Info
Want to know what your home might be worth? Contact us for a FREE valuation!

Our team is ready to help you sell your home for the highest possible price ASAP

©2024 North Texas Real Estate Information Systems.
Bought with Jeff Johnston • Vibrant Real Estate

"My job is to find and attract mastery-based agents to the office, protect the culture, and make sure everyone is happy! "






