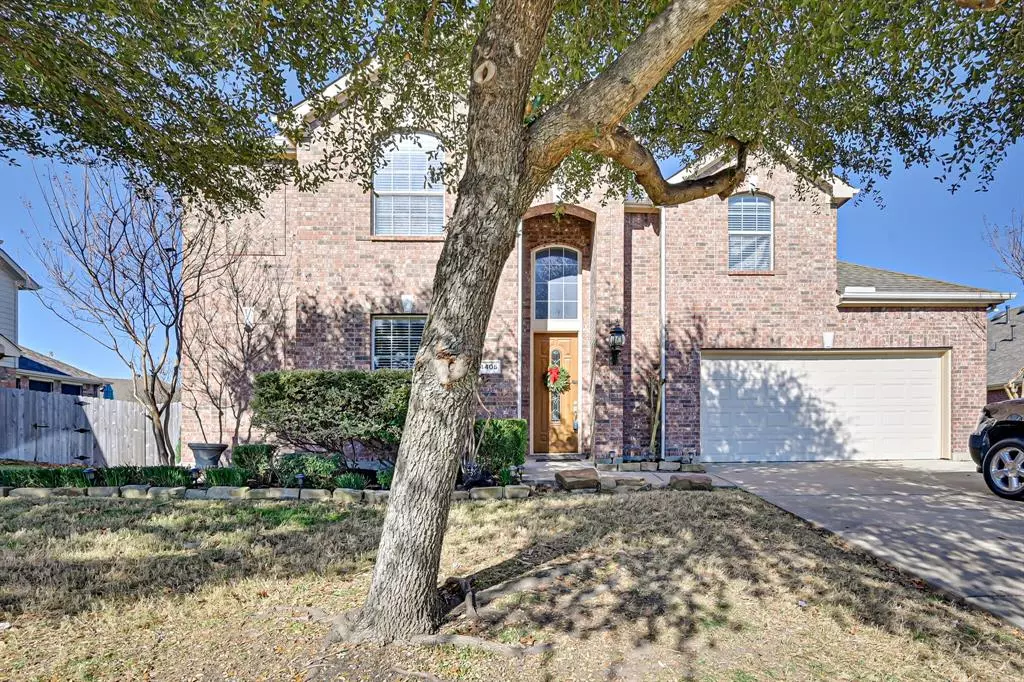$425,000
For more information regarding the value of a property, please contact us for a free consultation.
4 Beds
3 Baths
3,009 SqFt
SOLD DATE : 01/26/2022
Key Details
Property Type Single Family Home
Sub Type Single Family Residence
Listing Status Sold
Purchase Type For Sale
Square Footage 3,009 sqft
Price per Sqft $141
Subdivision Meadow Glen
MLS Listing ID 14724917
Sold Date 01/26/22
Style Traditional
Bedrooms 4
Full Baths 2
Half Baths 1
HOA Fees $27
HOA Y/N Mandatory
Total Fin. Sqft 3009
Year Built 2007
Annual Tax Amount $8,664
Lot Size 9,016 Sqft
Acres 0.207
Property Description
Fantastic 4 BR family home in Meadow Glen! The floorplan is wonderful with an office or formal living & master suite downstairs; huge open living room to dining and kitchen. The chef's kitchen includes granite countertops, tons of beautiful custom cabinets, gas stovetop, SS appliances, & an island. Updates include a new roof, wood-look ceramic tile floors, new paint & upstairs carpet! 3 large BRs with walk-in closets are upstairs and a great flex space that can be used for a game room, 5th bedroom or workout area! All this in a great subdivision that includes a community pool and park right across the street! MULTIPLE OFFERS RECEIVED. FINAL AND BEST BY NOON ON THURSDAY, DECEMBER 23RD.
Location
State TX
County Tarrant
Community Community Pool, Greenbelt, Other, Park, Playground
Direction HWY 360 South, Exit Broad Street, Go left, Right on Holland follow all the way around, Left into Meadow Glen, Right on Winding Glen
Rooms
Dining Room 2
Interior
Interior Features Cable TV Available, Decorative Lighting, High Speed Internet Available, Sound System Wiring, Vaulted Ceiling(s)
Heating Central, Natural Gas, Zoned
Cooling Ceiling Fan(s), Central Air, Electric, Zoned
Flooring Carpet, Ceramic Tile
Fireplaces Number 1
Fireplaces Type Gas Logs, Gas Starter
Appliance Dishwasher, Disposal, Electric Oven, Gas Cooktop, Microwave, Plumbed For Gas in Kitchen, Plumbed for Ice Maker, Gas Water Heater
Heat Source Central, Natural Gas, Zoned
Laundry Electric Dryer Hookup, Full Size W/D Area, Washer Hookup
Exterior
Exterior Feature Covered Patio/Porch, Rain Gutters, Lighting
Garage Spaces 2.0
Fence Wood
Community Features Community Pool, Greenbelt, Other, Park, Playground
Utilities Available City Sewer, City Water, Individual Gas Meter, Individual Water Meter, Sidewalk
Roof Type Composition
Total Parking Spaces 2
Garage Yes
Building
Lot Description Few Trees, Landscaped, Lrg. Backyard Grass, Park View, Sprinkler System, Subdivision
Story Two
Foundation Slab
Level or Stories Two
Structure Type Brick
Schools
Elementary Schools Judy Miller
Middle Schools Jones
High Schools Mansfield Lake Ridge
School District Mansfield Isd
Others
Ownership see tax
Acceptable Financing Cash, Conventional, FHA, VA Loan
Listing Terms Cash, Conventional, FHA, VA Loan
Financing Conventional
Special Listing Condition Survey Available
Read Less Info
Want to know what your home might be worth? Contact us for a FREE valuation!

Our team is ready to help you sell your home for the highest possible price ASAP

©2024 North Texas Real Estate Information Systems.
Bought with Sharon Auffet • Coldwell Banker Realty

"My job is to find and attract mastery-based agents to the office, protect the culture, and make sure everyone is happy! "

