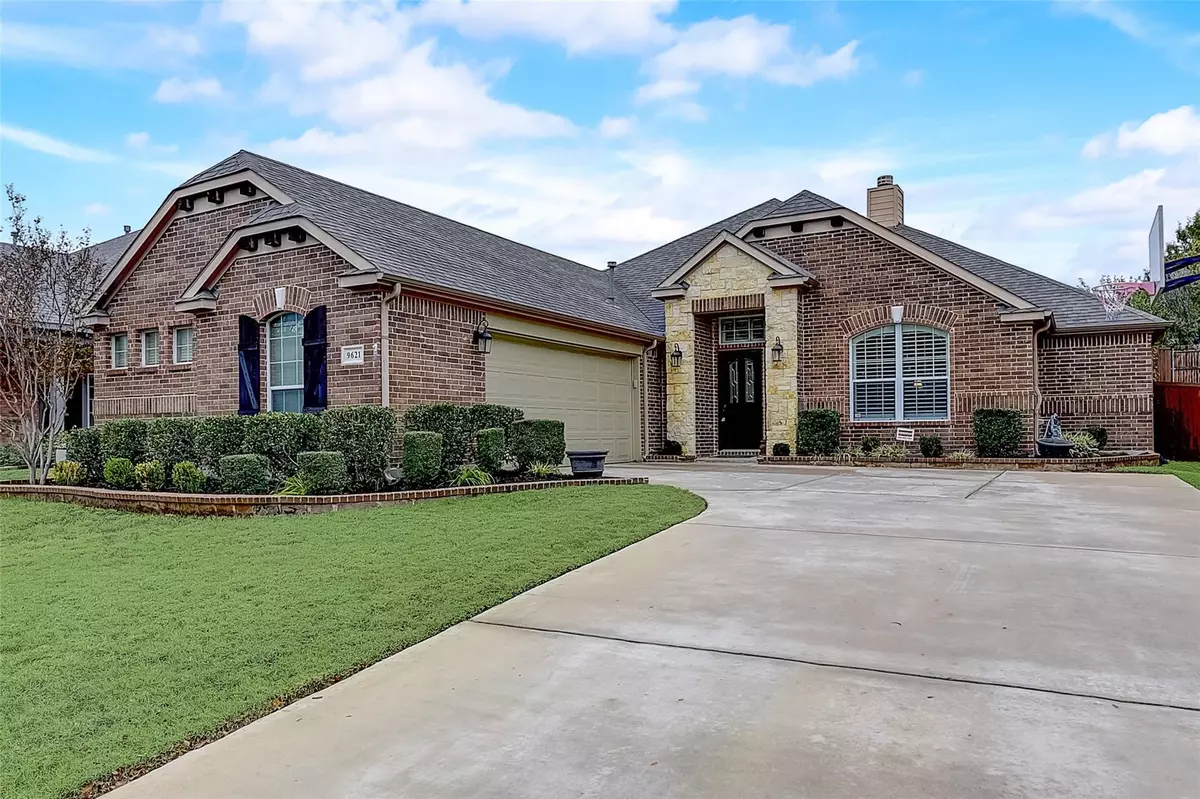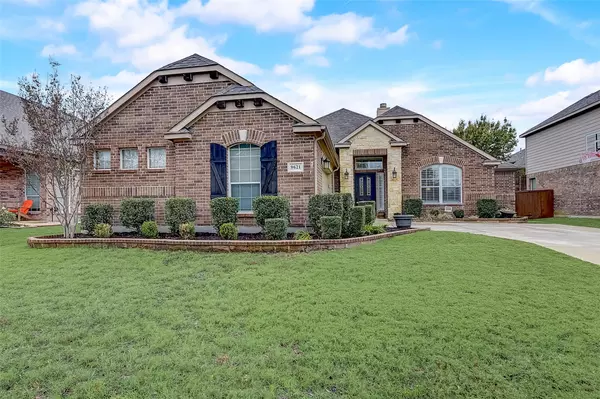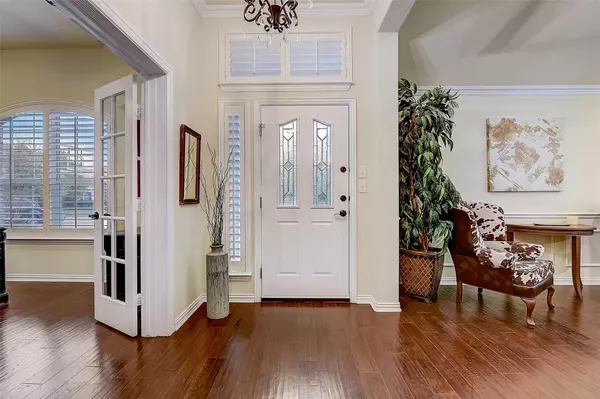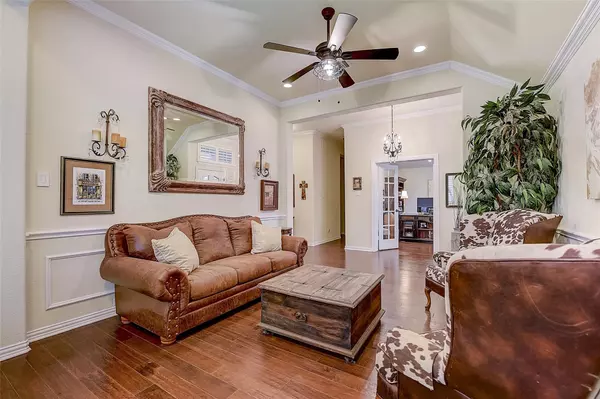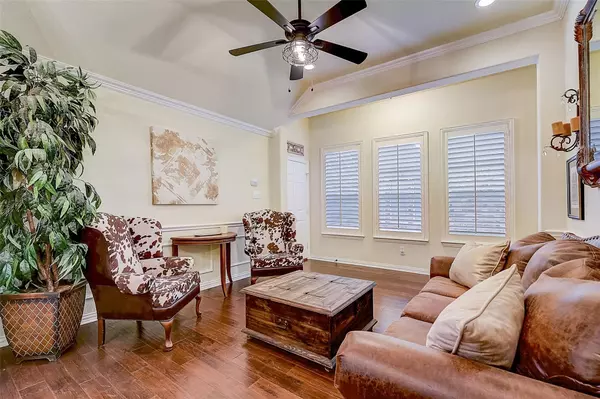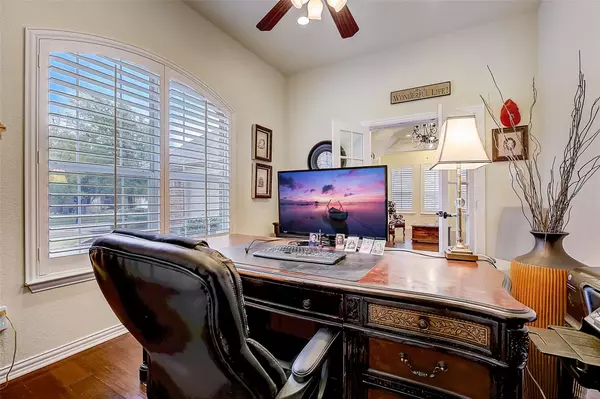$430,000
For more information regarding the value of a property, please contact us for a free consultation.
3 Beds
2 Baths
2,233 SqFt
SOLD DATE : 12/21/2022
Key Details
Property Type Single Family Home
Sub Type Single Family Residence
Listing Status Sold
Purchase Type For Sale
Square Footage 2,233 sqft
Price per Sqft $192
Subdivision Heritage Add
MLS Listing ID 20211637
Sold Date 12/21/22
Bedrooms 3
Full Baths 2
HOA Fees $17
HOA Y/N Mandatory
Year Built 2006
Annual Tax Amount $7,407
Lot Size 7,840 Sqft
Acres 0.18
Property Description
Incredibly gorgeous single story home with great curb appeal & fantastic resort-style amenities to enjoy! Upon entering, you are welcomed by an abundance of natural light highlighting the soft interior colors, beautiful fixtures, and gorgeous wood floors that flow throughout the main areas! This smartly designed floor plan offers 3 bedrooms & a versatile office that could flex as a 4th bedroom option if desired! Continue to the heart of the home where you will find a warm & inviting living area that features a charming floor to ceiling stone fireplace & a large chef's kitchen equipped with gas burner stove, an island, gorgeous granite, a pantry & tons of cabinetry for storage & prep. The primary bedroom is tucked away for privacy & features a relaxing en-suite with separate vanities, soaking tub, stand-up shower & dual closets! Highlights: plantation shutters, LED recessed lighting, and private backyard with covered patio! Near major routes & lots of shops & dining options! Keller ISD.
Location
State TX
County Tarrant
Community Club House, Community Pool, Fitness Center, Greenbelt, Park, Playground, Pool
Direction Head north on I-35W N, take exit 64. Turn right onto Golden Triangle. Turn right onto N Riverside Dr, Turn left onto Amador Dr, right onto Delmonico Dr, right onto Lankford Trail
Rooms
Dining Room 2
Interior
Interior Features Built-in Features, Decorative Lighting, Flat Screen Wiring, High Speed Internet Available, Wired for Data, Other
Heating Central, Natural Gas
Cooling Central Air, Electric
Flooring Wood
Fireplaces Number 1
Fireplaces Type Gas Logs, Gas Starter, Masonry
Appliance Dishwasher, Electric Oven, Gas Cooktop, Gas Water Heater, Microwave
Heat Source Central, Natural Gas
Laundry Electric Dryer Hookup, Other
Exterior
Garage Spaces 2.0
Fence Back Yard, Wood
Community Features Club House, Community Pool, Fitness Center, Greenbelt, Park, Playground, Pool
Utilities Available City Sewer, City Water, Co-op Electric, Master Gas Meter, Master Water Meter, Sewer Not Available
Roof Type Composition
Garage Yes
Building
Lot Description Sprinkler System
Story One
Foundation Slab
Structure Type Brick,Wood
Schools
Elementary Schools Perot
School District Keller Isd
Others
Ownership on file
Acceptable Financing Cash, Conventional, FHA
Listing Terms Cash, Conventional, FHA
Financing Cash
Read Less Info
Want to know what your home might be worth? Contact us for a FREE valuation!

Our team is ready to help you sell your home for the highest possible price ASAP

©2025 North Texas Real Estate Information Systems.
Bought with Nicole Clifton • League Real Estate
"My job is to find and attract mastery-based agents to the office, protect the culture, and make sure everyone is happy! "

