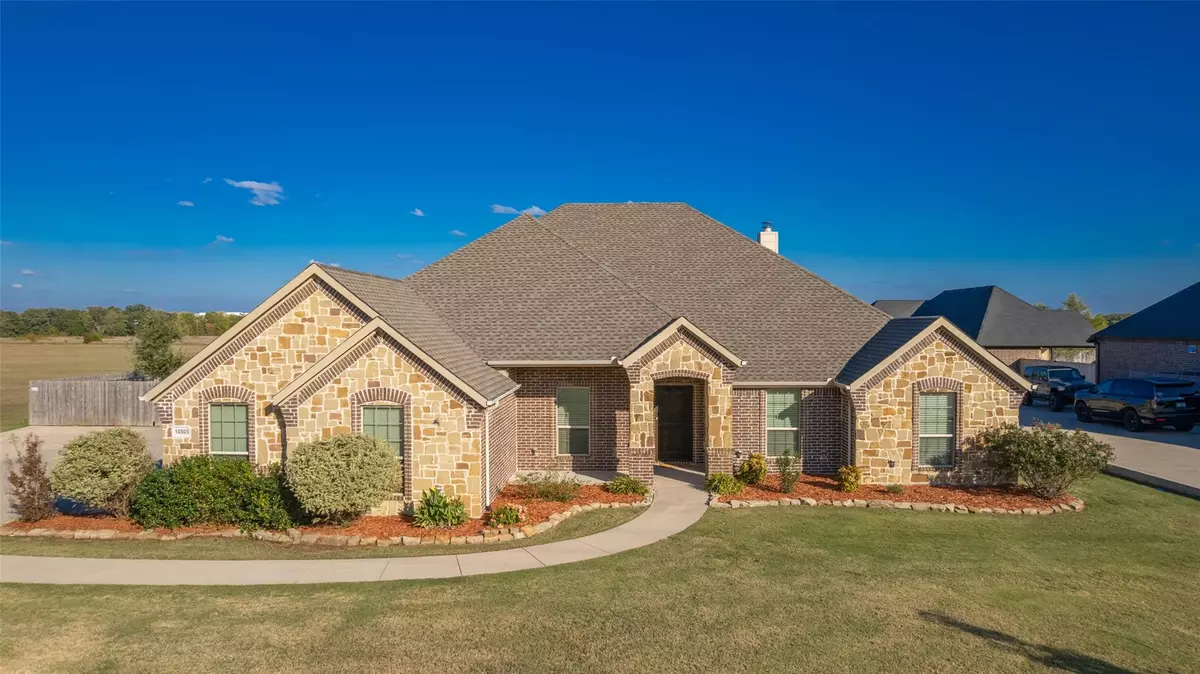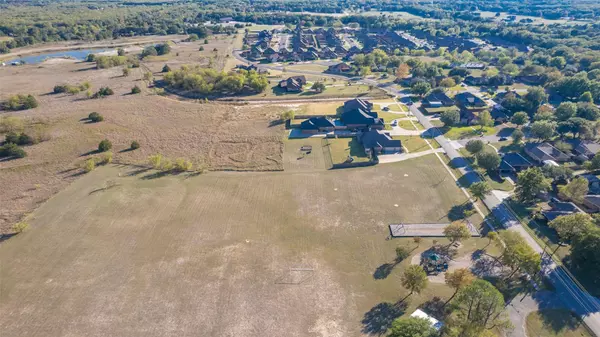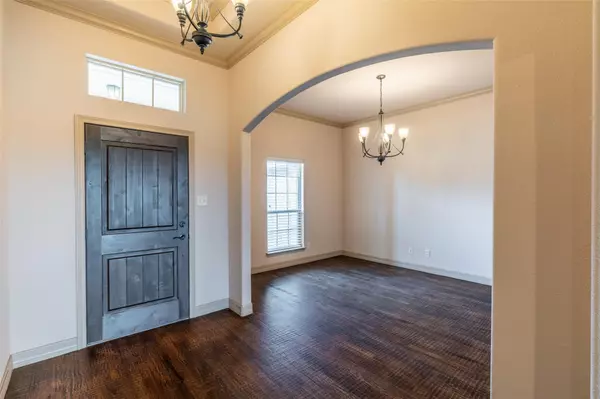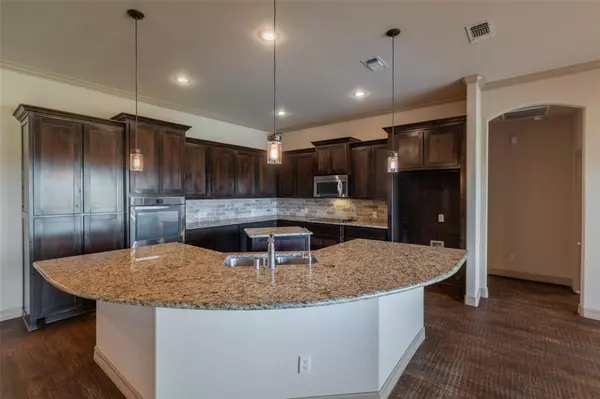$509,990
For more information regarding the value of a property, please contact us for a free consultation.
5 Beds
3 Baths
2,680 SqFt
SOLD DATE : 12/09/2022
Key Details
Property Type Single Family Home
Sub Type Single Family Residence
Listing Status Sold
Purchase Type For Sale
Square Footage 2,680 sqft
Price per Sqft $190
Subdivision Parkview Estates Ph 1
MLS Listing ID 20192637
Sold Date 12/09/22
Style Traditional
Bedrooms 5
Full Baths 3
HOA Y/N None
Year Built 2014
Annual Tax Amount $9,911
Lot Size 1.210 Acres
Acres 1.21
Property Description
This beautiful, custom home sits on 1.21 acres, but with a large park right next door, it feels even bigger! Being a custom build, it has many upgrades including hand scrapped wood floors, a large master bath with garden tub and double shower and 2 kitchen islands both providing extra storage space. The home features 5 bedrooms, 3 full baths, a large living area, a breakfast nook, formal dining room and a 3 car garage. The 5th bedroom was designed and used as a media room so it is oversized with a walk in closet. It sits on one side of the home next to a bathroom so it could also be used as a mother in law suite or bonus room. You will love the large, fenced in backyard with ample space for kids or pets and the 8x12 shed with electricity is great for projects. Located off of Jack Finney Blvd, it is just minutes from L3, I30 and Wesley. The roof was replaced in 2020 and the interior was painted in late October 2022.
Location
State TX
County Hunt
Community Playground
Direction GPS is accurate
Rooms
Dining Room 2
Interior
Interior Features Cable TV Available, Decorative Lighting, Double Vanity, Eat-in Kitchen, Flat Screen Wiring, Granite Counters, High Speed Internet Available, Kitchen Island, Open Floorplan, Walk-In Closet(s)
Heating Central, Electric
Cooling Central Air, Electric
Flooring Carpet, Ceramic Tile, Hardwood
Fireplaces Number 1
Fireplaces Type Family Room, Masonry, Wood Burning
Appliance Dishwasher, Disposal, Electric Cooktop, Electric Oven, Electric Water Heater, Microwave
Heat Source Central, Electric
Laundry Electric Dryer Hookup, Utility Room, Full Size W/D Area, Washer Hookup
Exterior
Exterior Feature Covered Patio/Porch, Rain Gutters, Lighting, Private Yard
Garage Spaces 3.0
Fence Chain Link, Wood
Community Features Playground
Utilities Available Asphalt, Cable Available, City Sewer, City Water
Roof Type Composition
Garage Yes
Building
Lot Description Landscaped, Lrg. Backyard Grass, Park View, Sprinkler System, Subdivision
Story One
Foundation Slab
Structure Type Brick,Rock/Stone
Schools
Elementary Schools Lamar
School District Greenville Isd
Others
Restrictions Deed
Ownership of record
Financing VA
Special Listing Condition Aerial Photo, Deed Restrictions, Survey Available
Read Less Info
Want to know what your home might be worth? Contact us for a FREE valuation!

Our team is ready to help you sell your home for the highest possible price ASAP

©2024 North Texas Real Estate Information Systems.
Bought with Buddy Pierce • Coldwell Banker Apex, REALTORS

"My job is to find and attract mastery-based agents to the office, protect the culture, and make sure everyone is happy! "






