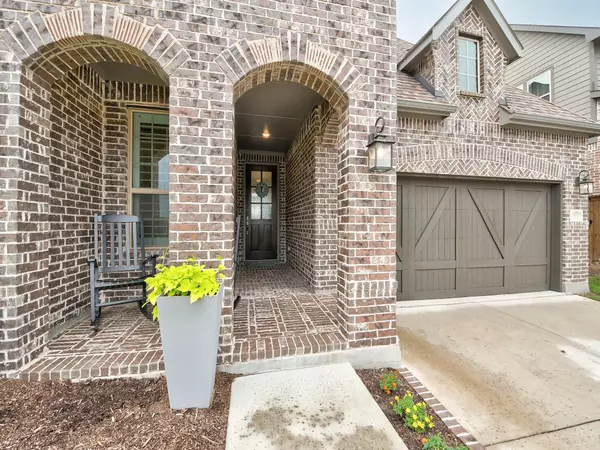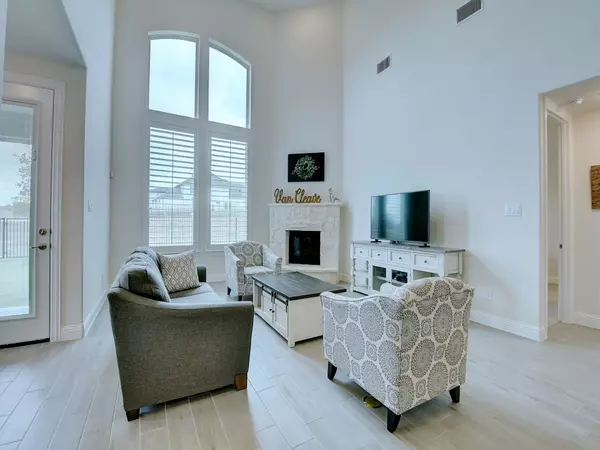$585,000
For more information regarding the value of a property, please contact us for a free consultation.
4 Beds
3 Baths
2,826 SqFt
SOLD DATE : 11/15/2022
Key Details
Property Type Single Family Home
Sub Type Single Family Residence
Listing Status Sold
Purchase Type For Sale
Square Footage 2,826 sqft
Price per Sqft $207
Subdivision Walsh
MLS Listing ID 20152097
Sold Date 11/15/22
Style Tudor
Bedrooms 4
Full Baths 3
HOA Fees $209/mo
HOA Y/N Mandatory
Year Built 2019
Annual Tax Amount $11,459
Lot Size 6,751 Sqft
Acres 0.155
Property Description
Ready to move in! Nestled on a lot with views of the walking trail & neighboring ranch from your front porch! Greenbelt in front, to the east & north allows your family room to play & enjoy the outdoors! This popular floor plan features the Primary bedroom suite, guest bedroom & bath & dedicated study on the 1st floor. The kitchen cabinets are plentiful, with updated modern espresso color & brushed nickel hardware. Kitchen counter tops & backsplash are creamy white! Breakfast bar easily seats four & extended kitchen upgrade adds additional seating & flex space! Cathedral style windows bring gorgeous natural light in! Plantation shutters provide privacy. Upstairs are two additional bedrooms, a spacious bath & game room, play room or second living area. Utilities are super low! Walsh Ranch HOA dues of $210 per month include: internet, front yard maintenance, numerous parks, walking trails, amazing community events, 2 lakes, dog parks, family & lap pools!
Location
State TX
County Parker
Community Community Pool, Curbs, Electric Car Charging Station, Fishing, Fitness Center, Greenbelt, Jogging Path/Bike Path, Lake, Park, Playground, Pool, Sidewalks, Tennis Court(S)
Direction From Fort Worth: West on I-30, Exit north on Walsh Ranch Parkway and left on Mary's Ridge.
Rooms
Dining Room 1
Interior
Interior Features Cable TV Available, Decorative Lighting, Eat-in Kitchen, High Speed Internet Available, Kitchen Island, Open Floorplan, Pantry, Vaulted Ceiling(s), Walk-In Closet(s)
Heating Natural Gas
Cooling Central Air, Zoned
Flooring Carpet, Ceramic Tile
Fireplaces Number 1
Fireplaces Type Gas, Gas Logs, Gas Starter, Living Room
Equipment Irrigation Equipment
Appliance Dishwasher, Disposal, Gas Cooktop, Gas Oven, Microwave, Plumbed For Gas in Kitchen, Vented Exhaust Fan
Heat Source Natural Gas
Laundry Electric Dryer Hookup, Utility Room, Full Size W/D Area, Washer Hookup
Exterior
Exterior Feature Covered Patio/Porch, Rain Gutters
Garage Spaces 2.0
Fence Wood, Wrought Iron
Community Features Community Pool, Curbs, Electric Car Charging Station, Fishing, Fitness Center, Greenbelt, Jogging Path/Bike Path, Lake, Park, Playground, Pool, Sidewalks, Tennis Court(s)
Utilities Available City Sewer, City Water, Concrete, Curbs, Individual Gas Meter, Individual Water Meter, Underground Utilities
Roof Type Composition
Garage Yes
Building
Lot Description Adjacent to Greenbelt, Corner Lot, Greenbelt, Landscaped, Level, Lrg. Backyard Grass, Sprinkler System, Subdivision
Story Two
Foundation Slab
Structure Type Board & Batten Siding,Brick,Siding
Schools
School District Aledo Isd
Others
Ownership Van Cleave
Acceptable Financing Cash, Conventional, FHA, VA Loan
Listing Terms Cash, Conventional, FHA, VA Loan
Financing Cash
Special Listing Condition Agent Related to Owner, Owner/ Agent, Survey Available
Read Less Info
Want to know what your home might be worth? Contact us for a FREE valuation!

Our team is ready to help you sell your home for the highest possible price ASAP

©2024 North Texas Real Estate Information Systems.
Bought with Ruth Story • Story Group

"My job is to find and attract mastery-based agents to the office, protect the culture, and make sure everyone is happy! "






