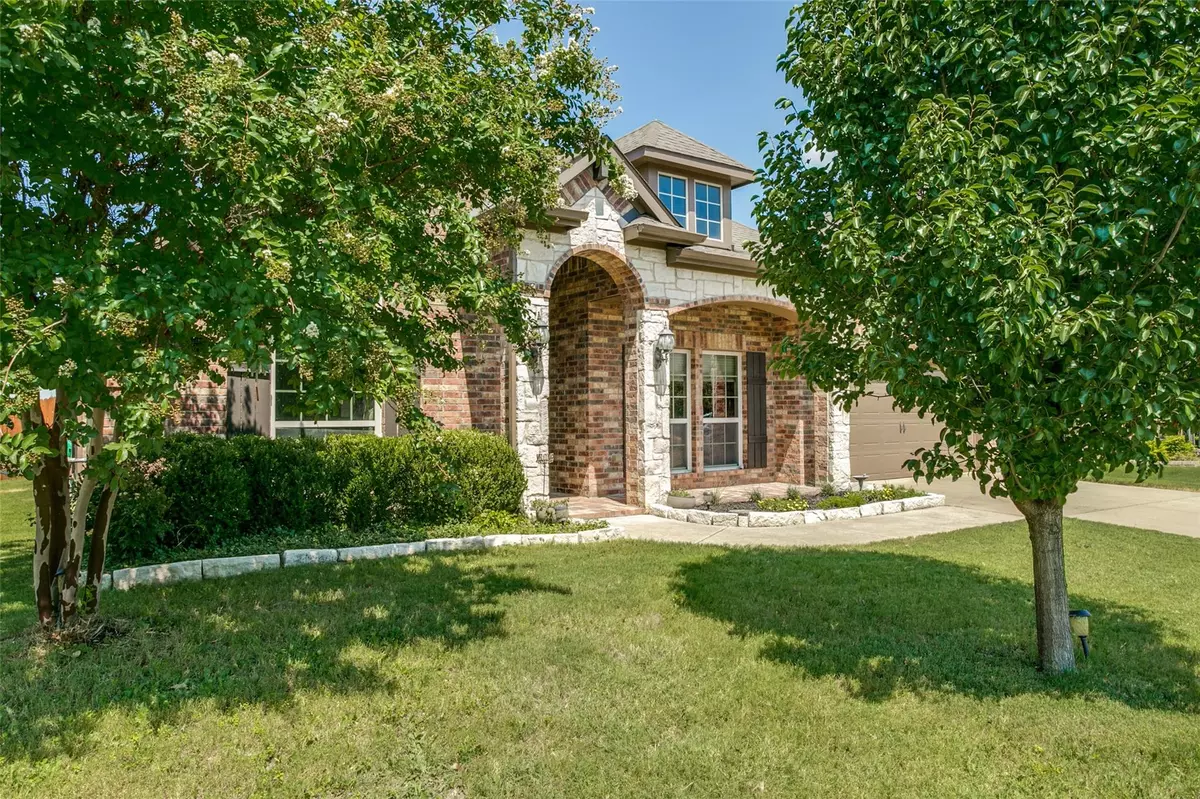$450,000
For more information regarding the value of a property, please contact us for a free consultation.
4 Beds
2 Baths
2,341 SqFt
SOLD DATE : 09/19/2022
Key Details
Property Type Single Family Home
Sub Type Single Family Residence
Listing Status Sold
Purchase Type For Sale
Square Footage 2,341 sqft
Price per Sqft $192
Subdivision Presidio West
MLS Listing ID 20114827
Sold Date 09/19/22
Style Traditional
Bedrooms 4
Full Baths 2
HOA Fees $27/ann
HOA Y/N Mandatory
Year Built 2012
Annual Tax Amount $7,733
Lot Size 7,579 Sqft
Acres 0.174
Property Description
Welcome Home! This One Story open floor plan is in sought after Harmon Ranch. Walking distance to new Lizzie Curtis Elementary School and minutes away from shopping and dining and entertainment in Ft Worth near the Alliance Area. Commuting is a breeze with easy access to Grapevine, Dallas and Downtown Ft Worth. 3 Bedroom open floor plan with office that can be a 4th bedroom. Beautifully maintained home with upgrades including crown molding throughout the home. Hard wood floors, marble countertops, large walk in pantry, pass through laundry room and Austin Stone floor to ceiling fireplace Oversized backyard. Home has a New Roof, and New Gutters. Split guest bedrooms and hall bath allow for privacy in spacious oversized master suite. Master suite has a sitting area with windows to the back patio. Master bath includes large garden tub and split vanities. Home is East Facing
Location
State TX
County Tarrant
Community Club House, Community Pool, Playground
Direction 35N to 81NW . Exit 156 Bluemound North. Go East on E Bond Ranch Rd. South on to Saltbrush St
Rooms
Dining Room 2
Interior
Interior Features Cable TV Available, Chandelier, Decorative Lighting, Double Vanity, Eat-in Kitchen, Flat Screen Wiring, Granite Counters, Kitchen Island, Open Floorplan, Pantry, Walk-In Closet(s)
Heating Central, Natural Gas
Cooling Central Air, Electric
Flooring Carpet, Ceramic Tile, Stamped, Wood
Fireplaces Number 1
Fireplaces Type Gas, Gas Logs, Gas Starter, Living Room
Equipment Irrigation Equipment
Appliance Dishwasher, Disposal, Electric Oven, Gas Cooktop, Gas Water Heater, Microwave, Plumbed For Gas in Kitchen, Plumbed for Ice Maker
Heat Source Central, Natural Gas
Laundry In Hall, Utility Room, Full Size W/D Area, Washer Hookup
Exterior
Garage Spaces 2.0
Community Features Club House, Community Pool, Playground
Utilities Available Cable Available, City Sewer, City Water, Electricity Connected, Individual Gas Meter, Individual Water Meter, Underground Utilities
Roof Type Composition
Garage Yes
Building
Story One
Foundation Slab
Structure Type Brick,Rock/Stone
Schools
School District Northwest Isd
Others
Ownership see agent
Acceptable Financing Cash, Conventional, FHA, VA Loan
Listing Terms Cash, Conventional, FHA, VA Loan
Financing Cash
Read Less Info
Want to know what your home might be worth? Contact us for a FREE valuation!

Our team is ready to help you sell your home for the highest possible price ASAP

©2025 North Texas Real Estate Information Systems.
Bought with Kevin Rhodes • Keller Williams Realty
"My job is to find and attract mastery-based agents to the office, protect the culture, and make sure everyone is happy! "






