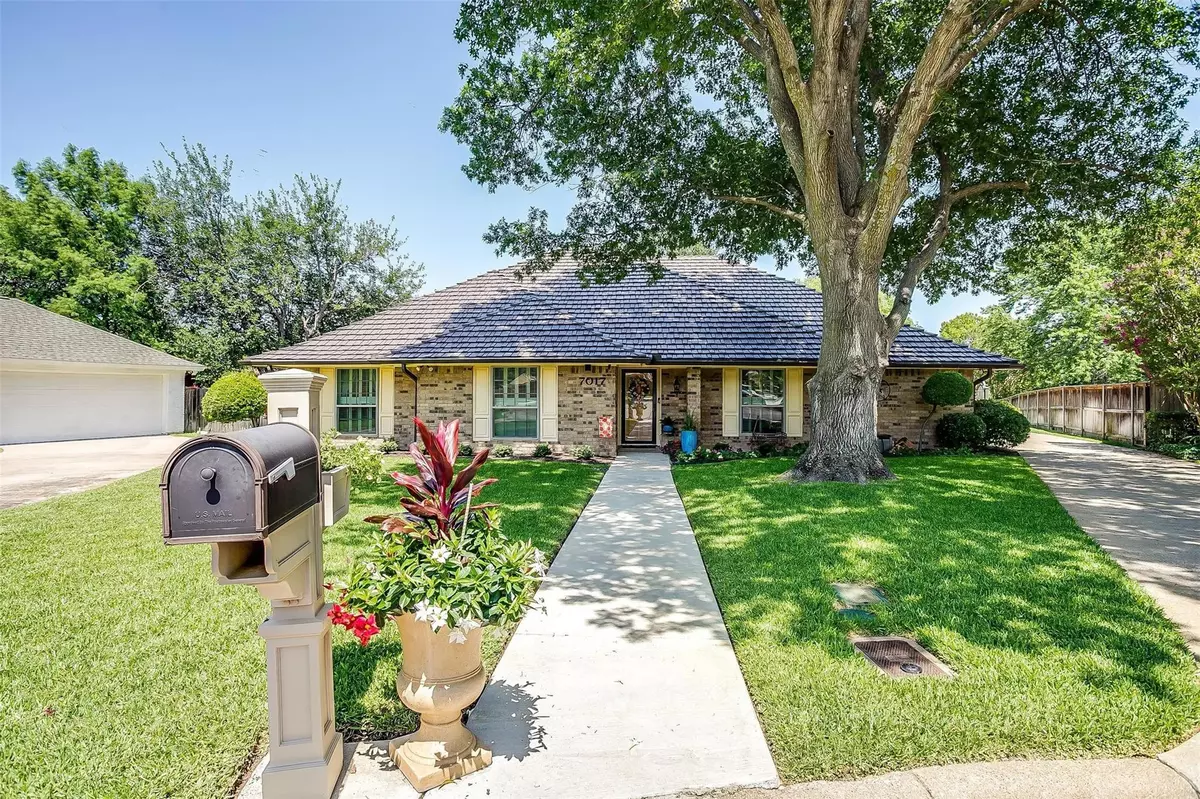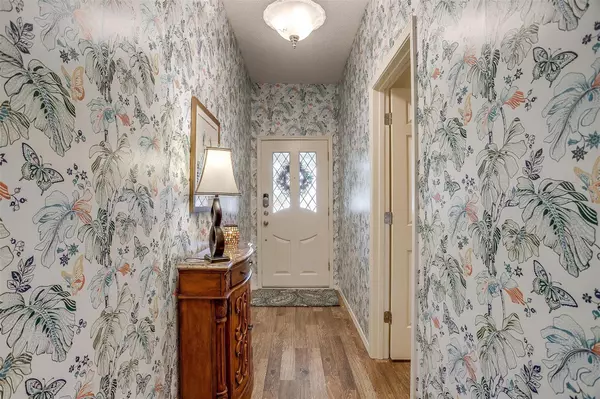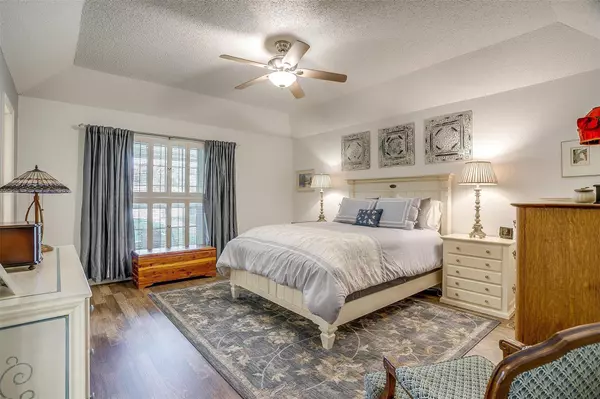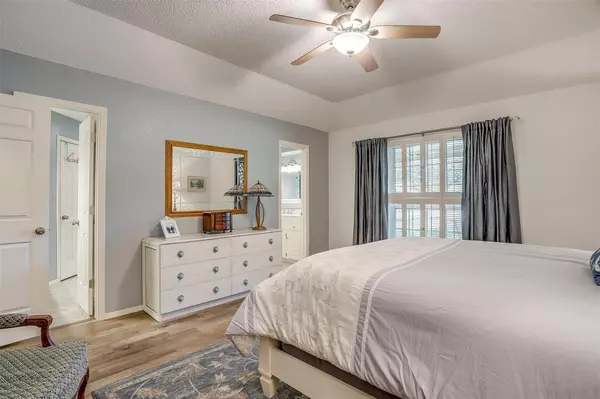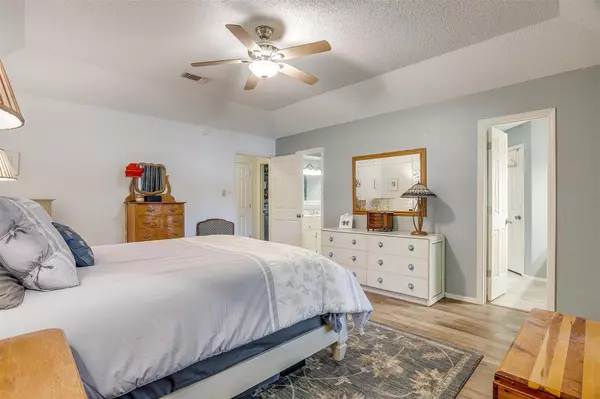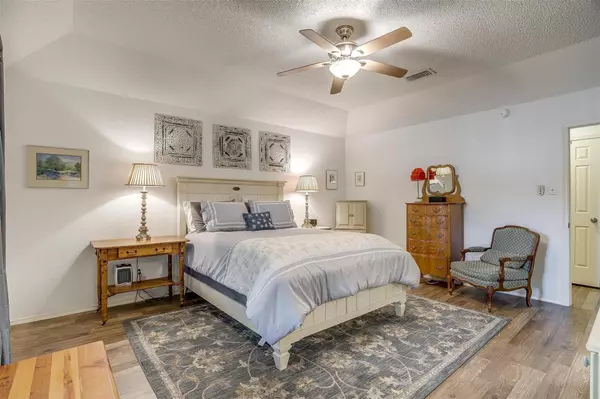$420,000
For more information regarding the value of a property, please contact us for a free consultation.
4 Beds
2 Baths
2,231 SqFt
SOLD DATE : 08/04/2022
Key Details
Property Type Single Family Home
Sub Type Single Family Residence
Listing Status Sold
Purchase Type For Sale
Square Footage 2,231 sqft
Price per Sqft $188
Subdivision Candleridge Add
MLS Listing ID 20083616
Sold Date 08/04/22
Style Ranch
Bedrooms 4
Full Baths 2
HOA Y/N None
Year Built 1979
Annual Tax Amount $6,641
Lot Size 0.272 Acres
Acres 0.272
Property Description
Showings begin on Saturday 6-18 at 1:00. From the curb appeal to your first steps into the entry way you will immediately notice how lovingly cared for this home has been and also how thoughtfully updated. This beautiful 4 bedroom 2 bath home sits on a .25+ acre lot on a cul-de-sac near a greenbelt-park in desirable Candleridge neighborhood with gently winding streets and mature trees. The home features laminate wood flooring and tile; there's no carpet. Abundant natural light spills through recent energy efficient windows. A split bedroom floor plan provides private spaces. Large beautiful primary suite includes updated bath with a shower ready for HGTV! The kitchen is reminiscent of the Italian countryside with imported tile floor and backsplash. Appliances are convection, induction KitchenAid. Airy living area with FP opens onto pergola covered patio and lush backyard. Don't miss the she-shed! Metal shake style 40 yr. roof is only weeks old. 2018 heat pump with air cleaning tech.
Location
State TX
County Tarrant
Community Curbs, Greenbelt, Jogging Path/Bike Path, Lake, Park, Playground, Other
Direction Please use GPS
Rooms
Dining Room 2
Interior
Interior Features Cable TV Available, Decorative Lighting, Double Vanity, Eat-in Kitchen, High Speed Internet Available, Kitchen Island, Pantry, Vaulted Ceiling(s), Walk-In Closet(s), Other
Heating Central, Electric, ENERGY STAR Qualified Equipment, Fireplace(s), Heat Pump
Cooling Ceiling Fan(s), Central Air, Electric, ENERGY STAR Qualified Equipment, Other
Flooring Ceramic Tile, Laminate, Pavers, Tile
Fireplaces Number 1
Fireplaces Type Living Room, Wood Burning
Appliance Dishwasher, Disposal, Electric Cooktop, Electric Oven, Microwave, Convection Oven, Other
Heat Source Central, Electric, ENERGY STAR Qualified Equipment, Fireplace(s), Heat Pump
Laundry Electric Dryer Hookup, Utility Room, Full Size W/D Area, Washer Hookup, Other
Exterior
Exterior Feature Covered Patio/Porch, Garden(s), Rain Gutters
Garage Spaces 2.0
Fence Back Yard, Gate, Privacy, Wood
Community Features Curbs, Greenbelt, Jogging Path/Bike Path, Lake, Park, Playground, Other
Utilities Available All Weather Road, City Sewer, City Water, Concrete, Curbs, Individual Water Meter, Phone Available, Underground Utilities
Roof Type Metal
Garage Yes
Building
Lot Description Cul-De-Sac, Interior Lot, Landscaped, Lrg. Backyard Grass, Other, Sprinkler System, Subdivision
Story One
Foundation Slab
Structure Type Brick
Schools
School District Fort Worth Isd
Others
Acceptable Financing Cash, Conventional, VA Loan
Listing Terms Cash, Conventional, VA Loan
Financing Conventional
Read Less Info
Want to know what your home might be worth? Contact us for a FREE valuation!

Our team is ready to help you sell your home for the highest possible price ASAP

©2025 North Texas Real Estate Information Systems.
Bought with Jeanne Gary • Keller Williams Realty
"My job is to find and attract mastery-based agents to the office, protect the culture, and make sure everyone is happy! "

