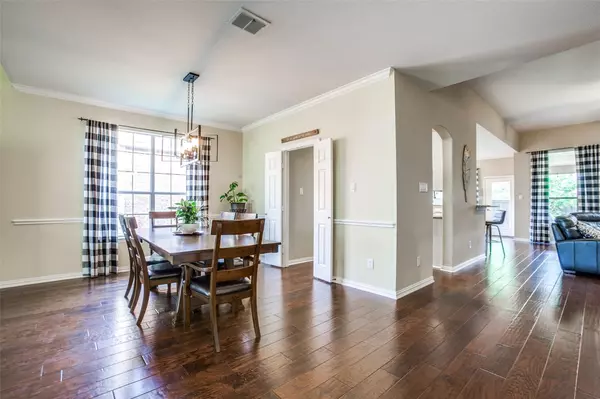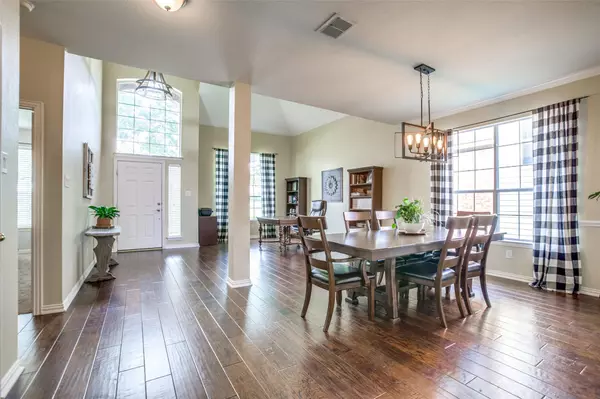$600,000
For more information regarding the value of a property, please contact us for a free consultation.
4 Beds
3 Baths
3,009 SqFt
SOLD DATE : 07/12/2022
Key Details
Property Type Single Family Home
Sub Type Single Family Residence
Listing Status Sold
Purchase Type For Sale
Square Footage 3,009 sqft
Price per Sqft $199
Subdivision Auburn Spgs Ph Three
MLS Listing ID 20056227
Sold Date 07/12/22
Bedrooms 4
Full Baths 3
HOA Fees $31/qua
HOA Y/N Mandatory
Year Built 2004
Lot Size 7,405 Sqft
Acres 0.17
Property Description
This captivating 2-story home sits on a tree-lined street in the highly desirable Auburn Springs, with unobstructed views of Celebration Park. Sweeping engineered wood floors greet you as you come in the front door. The chefs kitchen boasts of ample counter space, a gas cooktop, walk-in pantry, and a breakfast area, all overlooking the great room. Enjoy a cup of coffee or watch your favorite sports game on the grand covered patio, complete with ceiling fans and a tv mount. Adjacent to the great room is an oversized master bedroom and ensuite bath, featuring double sinks, separate shower, jetted garden tub, linen closet, separate toilet, and an oversized walk-in closet. The first secondary bedroom and full-size bathroom are just off the entryway, perfect for an office or guest suite. Upstairs you will find a large loft-game room, along with two sizable bedrooms and a full-size bathroom.
Location
State TX
County Collin
Direction 75 N, take McDermott exit, head E. Go left on Malone, right onto Broadmoor, immediate left onto Del Cano, which curves into Clear Springs. House faces Celebration Park.
Rooms
Dining Room 2
Interior
Interior Features Cable TV Available, Cathedral Ceiling(s), Chandelier, Decorative Lighting, Double Vanity, Eat-in Kitchen, Granite Counters, High Speed Internet Available, Loft, Open Floorplan, Pantry, Walk-In Closet(s)
Heating Central, Fireplace(s), Natural Gas
Cooling Attic Fan, Ceiling Fan(s), Central Air, Electric
Flooring Carpet, Ceramic Tile, Hardwood
Fireplaces Number 1
Fireplaces Type Gas Logs, Gas Starter
Appliance Built-in Gas Range, Dishwasher, Disposal, Gas Cooktop, Gas Oven, Gas Range, Microwave, Plumbed for Ice Maker, Refrigerator
Heat Source Central, Fireplace(s), Natural Gas
Laundry Electric Dryer Hookup, Utility Room, Full Size W/D Area, Washer Hookup, On Site
Exterior
Exterior Feature Covered Patio/Porch, Outdoor Living Center, Private Yard
Garage Spaces 2.0
Fence Fenced
Utilities Available Alley, Asphalt, Cable Available, City Sewer, City Water, Community Mailbox, Concrete, Curbs, Electricity Available
Roof Type Composition,Shingle
Garage Yes
Building
Lot Description Adjacent to Greenbelt, Landscaped, Park View
Story Two
Foundation Slab
Structure Type Brick,Siding
Schools
School District Allen Isd
Others
Ownership Debra Kay Chisholm & Carolyn Duffey
Acceptable Financing Cash, Conventional
Listing Terms Cash, Conventional
Financing Conventional
Special Listing Condition Agent Related to Owner
Read Less Info
Want to know what your home might be worth? Contact us for a FREE valuation!

Our team is ready to help you sell your home for the highest possible price ASAP

©2024 North Texas Real Estate Information Systems.
Bought with Arlen Donaldson • Fathom Realty

"My job is to find and attract mastery-based agents to the office, protect the culture, and make sure everyone is happy! "






