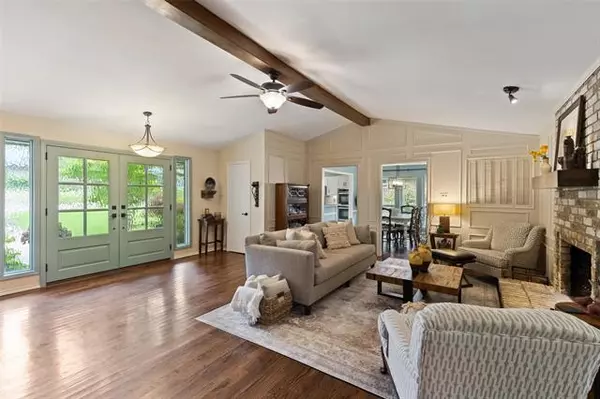$449,900
For more information regarding the value of a property, please contact us for a free consultation.
4 Beds
3 Baths
2,765 SqFt
SOLD DATE : 06/10/2022
Key Details
Property Type Single Family Home
Sub Type Single Family Residence
Listing Status Sold
Purchase Type For Sale
Square Footage 2,765 sqft
Price per Sqft $162
Subdivision Country View Sec 01
MLS Listing ID 20046187
Sold Date 06/10/22
Style Traditional
Bedrooms 4
Full Baths 3
HOA Y/N None
Year Built 1978
Annual Tax Amount $6,430
Lot Size 8,624 Sqft
Acres 0.198
Property Description
Located in a quiet and established neighborhood in Garland, this charming home will thrill nature lovers as it backs up to the hidden gem- Audubon Park which boasts more than 100 acres of undeveloped natural areas along with a picturesque trail along Duck Creek. You will be greeted with stunning double doors as you enter this beautiful home. Vaulted ceilings, gorgeous hardwoods, and a wood burning brick fireplace welcome you into the spacious living area. Soft neutral walls and new windows throughout the home add to the overall beauty. The updated kitchen is open to the dining room, complete with a walk-in pantry. The luxurious, serene master retreat & split ensuite bedroom open with French doors to a cozy sunroom providing lovely views of the surrounding trees & landscaping. Secondary bedrooms share bathrooms. A large family room is upstairs with impressive windows overlooking the lush views of the park. See Media for additional upgrades! You won't want to miss this gem!
Location
State TX
County Dallas
Community Greenbelt, Jogging Path/Bike Path, Park, Playground, Pool
Direction Take 635 East, Exit 9B La Prada Dr, Turn left on La Prada Dr., Turn right on Northwest Dr., Turn left on Trails Pkwy, Turn left on Country View Ln., Property will be on your left 441 Country View Ln.
Rooms
Dining Room 1
Interior
Interior Features Cable TV Available, Double Vanity, Eat-in Kitchen, Granite Counters, High Speed Internet Available, Pantry, Vaulted Ceiling(s), Walk-In Closet(s)
Heating Central, Natural Gas
Cooling Ceiling Fan(s), Central Air, Electric
Flooring Carpet, Hardwood, Tile
Fireplaces Number 1
Fireplaces Type Gas Starter, Living Room, Wood Burning
Appliance Dishwasher, Disposal, Electric Oven, Gas Cooktop, Ice Maker, Microwave, Double Oven
Heat Source Central, Natural Gas
Laundry Electric Dryer Hookup, Gas Dryer Hookup, Utility Room, Full Size W/D Area, Washer Hookup
Exterior
Exterior Feature Balcony, Rain Gutters, Lighting, Misting System, Playground
Garage Spaces 2.0
Community Features Greenbelt, Jogging Path/Bike Path, Park, Playground, Pool
Utilities Available Alley, City Sewer, City Water, Electricity Connected, Individual Gas Meter, Individual Water Meter
Roof Type Composition
Garage Yes
Building
Lot Description Park View, Sprinkler System
Story One and One Half
Foundation Slab
Structure Type Brick,Siding
Schools
School District Mesquite Isd
Others
Ownership John W. Wallace, Mary Suzanne Wallace
Financing Conventional
Special Listing Condition Survey Available
Read Less Info
Want to know what your home might be worth? Contact us for a FREE valuation!

Our team is ready to help you sell your home for the highest possible price ASAP

©2024 North Texas Real Estate Information Systems.
Bought with Lyndsey Sutton • All City Real Estate, Ltd. Co.

"My job is to find and attract mastery-based agents to the office, protect the culture, and make sure everyone is happy! "






