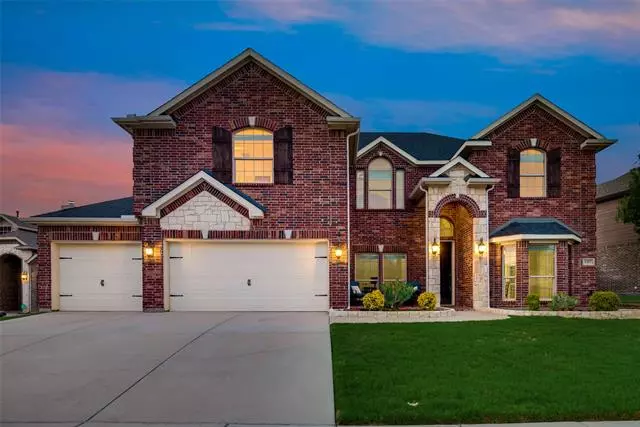$665,000
For more information regarding the value of a property, please contact us for a free consultation.
5 Beds
4 Baths
3,789 SqFt
SOLD DATE : 06/13/2022
Key Details
Property Type Single Family Home
Sub Type Single Family Residence
Listing Status Sold
Purchase Type For Sale
Square Footage 3,789 sqft
Price per Sqft $175
Subdivision Presidio West
MLS Listing ID 20055766
Sold Date 06/13/22
Style Traditional
Bedrooms 5
Full Baths 3
Half Baths 1
HOA Fees $27/ann
HOA Y/N Mandatory
Year Built 2013
Annual Tax Amount $10,302
Lot Size 9,147 Sqft
Acres 0.21
Property Description
Gorgeous 5 bed, 3.5 bath home with DREAM BACKYARD! Imagine morning coffee on the newly built brick front patio. Enter in to beautiful wood floors which lead past the study & formal living & dining rooms into the open floorplan living which features a striking curved staircase & floor to ceiling stone fireplace. The chef's kitchen will have you ready to host with its double ovens, butler's pantry & island with breakfast bar. Escape to the master suite offering A rainfall shower head and views of the sparkling pool. Upstairs is an entertainer's dream featuring a tiered floor media room complete with wet bar with sink, fridge & microwave. There's also a game room plus 4 generous bedrooms with walk-in closets. Your summer awaits in this backyard oasis complete with heated pool & spa with waterfall, fire pit & outdoor kitchen area with fridge & ice bin. Tankless water heaters, central vac, whole home audio & new class 4 roof! Close to Presidio & Alliance Town Center Shopping! VIRTUAL TOUR!
Location
State TX
County Tarrant
Community Community Pool
Direction From I35, exit Heritage Trace and go west. Stay straight at both traffic circles to continue on Heritage Trace. Turn right on Cholla Cactus Trl, right on Salvia, left on Makiposa and left on Senita Cactus. The home will be on your right.
Rooms
Dining Room 2
Interior
Interior Features Cable TV Available, Central Vacuum, Decorative Lighting, Granite Counters, High Speed Internet Available, Open Floorplan, Sound System Wiring, Vaulted Ceiling(s), Walk-In Closet(s), Wet Bar, Wired for Data
Heating Central, Natural Gas
Cooling Ceiling Fan(s), Central Air, Electric
Flooring Carpet, Ceramic Tile, Wood
Fireplaces Number 1
Fireplaces Type Gas Logs, Stone
Appliance Dishwasher, Disposal, Electric Cooktop, Electric Oven, Microwave, Double Oven, Plumbed For Gas in Kitchen, Tankless Water Heater, Vented Exhaust Fan
Heat Source Central, Natural Gas
Laundry Utility Room
Exterior
Exterior Feature Covered Patio/Porch, Fire Pit, Rain Gutters, Outdoor Living Center
Garage Spaces 3.0
Fence Wood
Community Features Community Pool
Utilities Available City Sewer, City Water
Roof Type Composition
Garage Yes
Private Pool 1
Building
Lot Description Few Trees, Interior Lot, Landscaped, Sprinkler System, Subdivision
Story Two
Foundation Slab
Structure Type Brick,Rock/Stone
Schools
School District Northwest Isd
Others
Ownership see tax
Acceptable Financing Cash, Conventional, FHA, VA Loan
Listing Terms Cash, Conventional, FHA, VA Loan
Financing Cash
Read Less Info
Want to know what your home might be worth? Contact us for a FREE valuation!

Our team is ready to help you sell your home for the highest possible price ASAP

©2025 North Texas Real Estate Information Systems.
Bought with Shaye Grant • Opendoor Brokerage, LLC
"My job is to find and attract mastery-based agents to the office, protect the culture, and make sure everyone is happy! "

