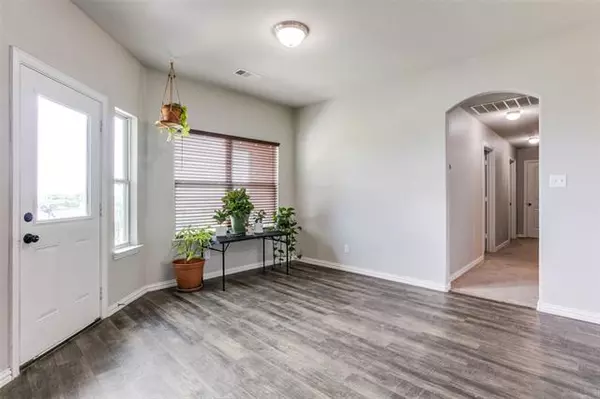$447,950
For more information regarding the value of a property, please contact us for a free consultation.
4 Beds
2 Baths
2,254 SqFt
SOLD DATE : 06/03/2022
Key Details
Property Type Single Family Home
Sub Type Single Family Residence
Listing Status Sold
Purchase Type For Sale
Square Footage 2,254 sqft
Price per Sqft $198
Subdivision Hillcrest Meadows
MLS Listing ID 20053356
Sold Date 06/03/22
Style Traditional
Bedrooms 4
Full Baths 2
HOA Y/N None
Year Built 2019
Lot Size 1.033 Acres
Acres 1.033
Property Description
Welcome home! This open plan 4 bedroom, 2 bath is just minutes away from everything one could possibly want and a lifetime from everything you don't. The spacious kitchen opens up to a wonderful family room and an additional dining room. This huge back yard allows you to bring your chickens, horse, or anything else your country side desires. The interior is freshly painted, septic system has been recently serviced, and the roof is brand new! Come on out to the country where the living is sweet and easy. Refrigerator stays. The right offer gets the washer and dryer, the 3 year old riding lawn mower on the back porch, and sellers will include a $3500 carpet allowance for anyone concerned about allergies to animal dander. Don't miss this home! Seller Leaseback until June 15th encouraged. Contact Agent for showing.
Location
State TX
County Wise
Direction Take 287 to FM 2264. Turn left on CR 4213. Follow to Hillcrest Ln, turn left. Last house on right, look for Agent Sign. GPS Friendly.
Rooms
Dining Room 1
Interior
Interior Features Decorative Lighting, Open Floorplan, Pantry, Walk-In Closet(s)
Heating Central, Electric, Heat Pump
Cooling Ceiling Fan(s), Central Air
Flooring Carpet, Ceramic Tile, Laminate
Equipment Call Listing Agent, Negotiable
Appliance Dishwasher, Electric Cooktop, Electric Oven, Electric Range, Plumbed for Ice Maker, Refrigerator
Heat Source Central, Electric, Heat Pump
Laundry Electric Dryer Hookup, Full Size W/D Area, Washer Hookup
Exterior
Exterior Feature Rain Gutters, Lighting
Garage Spaces 2.0
Fence Back Yard, Fenced, Pipe, Wire
Utilities Available Co-op Water, Septic
Roof Type Composition
Garage Yes
Building
Lot Description Acreage, Lrg. Backyard Grass, Rolling Slope, Sprinkler System, Subdivision
Story One
Foundation Slab
Structure Type Brick,Siding
Schools
School District Decatur Isd
Others
Restrictions Deed
Ownership Mitchell
Financing Conventional
Read Less Info
Want to know what your home might be worth? Contact us for a FREE valuation!

Our team is ready to help you sell your home for the highest possible price ASAP

©2024 North Texas Real Estate Information Systems.
Bought with Austin Killian • Scott Real Estate

"My job is to find and attract mastery-based agents to the office, protect the culture, and make sure everyone is happy! "






