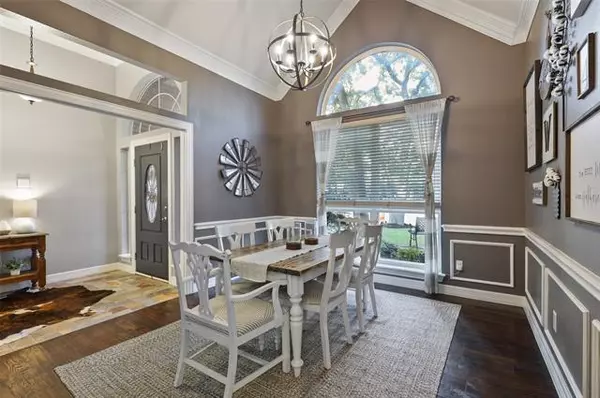$574,900
For more information regarding the value of a property, please contact us for a free consultation.
4 Beds
3 Baths
2,688 SqFt
SOLD DATE : 08/02/2021
Key Details
Property Type Single Family Home
Sub Type Single Family Residence
Listing Status Sold
Purchase Type For Sale
Square Footage 2,688 sqft
Price per Sqft $213
Subdivision Highland Oaks Add
MLS Listing ID 14618165
Sold Date 08/02/21
Style Traditional
Bedrooms 4
Full Baths 3
HOA Fees $8/ann
HOA Y/N Mandatory
Total Fin. Sqft 2688
Year Built 1995
Lot Size 0.376 Acres
Acres 0.376
Property Description
Resort style living all year! This gorgeous backyard boasts an in-ground saltwater pool&hot tub that can be heated for year round enjoyment! The new rubber pool surface is antimicrobial and heat resistant protecting those bare feet while poolside! The outdoor kitchen&sink make grilling out a dream and the over sized pergola, mounted TV (stays), surround sound speakers (need wiring), mosquito system, and patio furniture (negot.) truly make this one an entertainers delight! Wooden play set is negotiable! Inside youll find tons of upgrades and ample storage with walk in closets, game closet, and tons of built-ins! 4th bedroom is separate from others and makes a perfect guest bed or office!MUST SEE VIRT TOUR LINK
Location
State TX
County Tarrant
Direction From Tarrant and Rufe snow, head south on Rufe Snow, right on Cat Mountain Trl, Right on Highland Oaks, Right on Holly Ridge CT, home is at the end of the cul-de-sac
Rooms
Dining Room 2
Interior
Interior Features Built-in Wine Cooler, Cable TV Available, Decorative Lighting, High Speed Internet Available
Heating Central, Natural Gas
Cooling Central Air, Electric
Flooring Ceramic Tile, Wood
Fireplaces Number 1
Fireplaces Type Brick, Gas Logs
Appliance Convection Oven, Dishwasher, Disposal, Double Oven, Gas Cooktop, Microwave, Plumbed for Ice Maker, Refrigerator, Gas Water Heater
Heat Source Central, Natural Gas
Laundry Full Size W/D Area, Gas Dryer Hookup
Exterior
Exterior Feature Attached Grill, Covered Patio/Porch, Rain Gutters, Lighting, Mosquito Mist System
Garage Spaces 3.0
Fence Wood
Pool Heated, Salt Water, Separate Spa/Hot Tub, Pool Sweep
Utilities Available City Sewer, City Water
Roof Type Composition
Garage Yes
Private Pool 1
Building
Lot Description Cul-De-Sac, Few Trees, Sprinkler System
Story One
Foundation Slab
Structure Type Brick
Schools
Elementary Schools Shadygrove
Middle Schools Indian Springs
High Schools Keller
School District Keller Isd
Others
Ownership Joshua Wren
Acceptable Financing Cash, Conventional, FHA, FHA-203K, VA Loan
Listing Terms Cash, Conventional, FHA, FHA-203K, VA Loan
Financing Conventional
Read Less Info
Want to know what your home might be worth? Contact us for a FREE valuation!

Our team is ready to help you sell your home for the highest possible price ASAP

©2024 North Texas Real Estate Information Systems.
Bought with Jack Bitzer • Coldwell Banker Apex, REALTORS

"My job is to find and attract mastery-based agents to the office, protect the culture, and make sure everyone is happy! "






