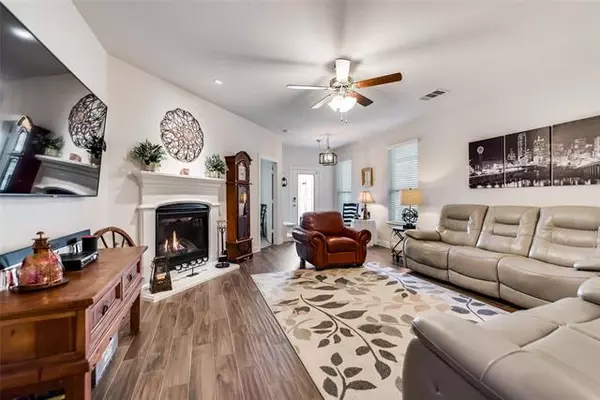$274,990
For more information regarding the value of a property, please contact us for a free consultation.
4 Beds
2 Baths
1,777 SqFt
SOLD DATE : 04/08/2021
Key Details
Property Type Single Family Home
Sub Type Single Family Residence
Listing Status Sold
Purchase Type For Sale
Square Footage 1,777 sqft
Price per Sqft $154
Subdivision Silverado Ph 1A & 1B
MLS Listing ID 14527280
Sold Date 04/08/21
Bedrooms 4
Full Baths 2
HOA Fees $37
HOA Y/N Mandatory
Total Fin. Sqft 1777
Year Built 2018
Annual Tax Amount $3,057
Lot Size 5,749 Sqft
Acres 0.132
Property Description
MULTIPLE OFFERS - DEADLINE FOR BEST AND FINAL 3-11 @ 6PM.This gorgeous, almost new 4-bedroom home features open floor plan with lots of extras including wood look tile, 5in baseboards, designer lighting, and a quick start fireplace. The spacious kitchen comes with 42in cabinets, under cabinet lighting, and an expansive island perfect for entertaining! At the end of the day retire to the owners suite featuring large bedroom, dual sinks, garden tub, separate shower, and spacious closet! BEST OF ALL this home offers it's own private backyard oasis with an above ground pool, sunning decks and privacy screens! Home has Smart home pkg. with app to control video doorbell, thermostat, lights, grg door (fee required)
Location
State TX
County Denton
Community Club House, Community Pool, Lake, Park, Playground
Direction From Hwy 380, go four miles on FM 2931, Silverado Community will be on the left, turn left onto Silverado Parkway, right onto Madera Canyon Road to Blaze.
Rooms
Dining Room 1
Interior
Interior Features Cable TV Available, Decorative Lighting, Flat Screen Wiring, Smart Home System
Heating Central, Electric
Cooling Ceiling Fan(s), Central Air, Electric
Flooring Carpet, Ceramic Tile
Fireplaces Number 1
Fireplaces Type Gas Logs
Appliance Dishwasher, Disposal, Electric Oven, Gas Cooktop, Gas Range, Microwave, Plumbed for Ice Maker, Gas Water Heater
Heat Source Central, Electric
Exterior
Exterior Feature Covered Patio/Porch
Garage Spaces 2.0
Fence Wood
Pool Above Ground
Community Features Club House, Community Pool, Lake, Park, Playground
Utilities Available City Sewer, City Water
Roof Type Composition
Garage Yes
Private Pool 1
Building
Lot Description Interior Lot, Sprinkler System, Subdivision
Story One
Foundation Slab
Structure Type Brick
Schools
Elementary Schools James A Monaco
Middle Schools Aubrey
High Schools Aubrey
School District Aubrey Isd
Others
Restrictions Other
Ownership Marchinares
Acceptable Financing Cash, Conventional, FHA, VA Loan
Listing Terms Cash, Conventional, FHA, VA Loan
Financing VA
Read Less Info
Want to know what your home might be worth? Contact us for a FREE valuation!

Our team is ready to help you sell your home for the highest possible price ASAP

©2024 North Texas Real Estate Information Systems.
Bought with Robert Daleo • Keller Williams Frisco Stars

"My job is to find and attract mastery-based agents to the office, protect the culture, and make sure everyone is happy! "






