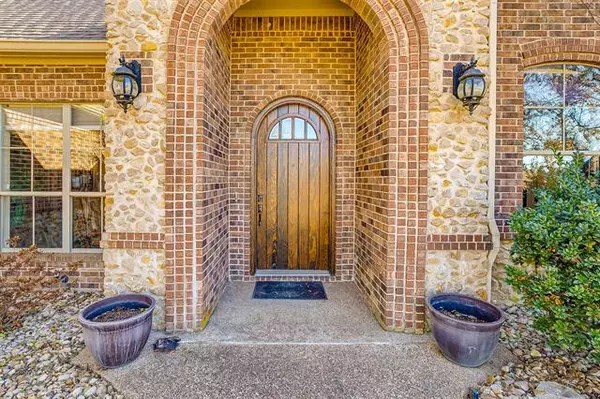$589,900
For more information regarding the value of a property, please contact us for a free consultation.
4 Beds
4 Baths
3,335 SqFt
SOLD DATE : 04/09/2021
Key Details
Property Type Single Family Home
Sub Type Single Family Residence
Listing Status Sold
Purchase Type For Sale
Square Footage 3,335 sqft
Price per Sqft $176
Subdivision Mcdavid Estates Vi
MLS Listing ID 14521604
Sold Date 04/09/21
Style Traditional
Bedrooms 4
Full Baths 3
Half Baths 1
HOA Fees $20/ann
HOA Y/N Mandatory
Total Fin. Sqft 3335
Year Built 2001
Annual Tax Amount $8,775
Lot Size 1.000 Acres
Acres 1.0
Property Description
MULTIPLE OFFERS!! CALLING FOR HIGHEST AND BEST OFFER - MONDAY, MARCH 8, 2021 BY 2:00 PM. This custom beauty located on a cul-de-sac and 1 acre. Built by Sean Knight, this single story features 4 BR, 3.5 BA, 3car garage. Office could be 5th bdrm. Beautiful soothing colors, with lots of windows and hardwoods throughout the house. The moment you walk thru the beautiful oversized wood front door, it feels like home. Kitchen features granite counters and island with vegetable sink. Large master suite, jetted tub, separate shower, dual vanities and walk-in closet. Second living is equipped with wet bar and half bath for entertaining or for the kids to relax. The backyard is full of gorgeous oak trees to enjoy.
Location
State TX
County Parker
Direction From I-20 Exit Mikus Annetta Rd./FM 5. Go South on Annetta Rd/FM 5. Go one mile and turn left into McDavid Estates. Turn left on Woodridge Dr. In .05 miles turn right on Woodridge Ct. .02 miles house is on the right.
Rooms
Dining Room 2
Interior
Interior Features High Speed Internet Available, Wet Bar
Heating Central, Electric, Propane
Cooling Ceiling Fan(s), Central Air, Electric
Flooring Carpet, Ceramic Tile, Wood
Fireplaces Number 1
Fireplaces Type Blower Fan, Gas Logs, Wood Burning
Appliance Dishwasher, Disposal, Electric Cooktop, Electric Oven, Microwave, Water Softener, Electric Water Heater
Heat Source Central, Electric, Propane
Laundry Electric Dryer Hookup, Full Size W/D Area, Washer Hookup
Exterior
Exterior Feature Covered Patio/Porch, Rain Gutters
Garage Spaces 3.0
Fence Wood
Utilities Available Aerobic Septic, All Weather Road, Septic, Well
Roof Type Composition
Garage Yes
Building
Lot Description Acreage, Cul-De-Sac, Landscaped, Lrg. Backyard Grass, Many Trees, Sprinkler System, Subdivision
Story One
Foundation Combination, Slab
Structure Type Brick,Rock/Stone
Schools
Elementary Schools Patricia Dean Boswell Mccall
Middle Schools Aledo
High Schools Aledo
School District Aledo Isd
Others
Ownership Randy Addington
Acceptable Financing Cash, Conventional, FHA, VA Loan
Listing Terms Cash, Conventional, FHA, VA Loan
Financing Conventional
Special Listing Condition Deed Restrictions
Read Less Info
Want to know what your home might be worth? Contact us for a FREE valuation!

Our team is ready to help you sell your home for the highest possible price ASAP

©2024 North Texas Real Estate Information Systems.
Bought with Skyler Ammons • RE/MAX Four Corners

"My job is to find and attract mastery-based agents to the office, protect the culture, and make sure everyone is happy! "






