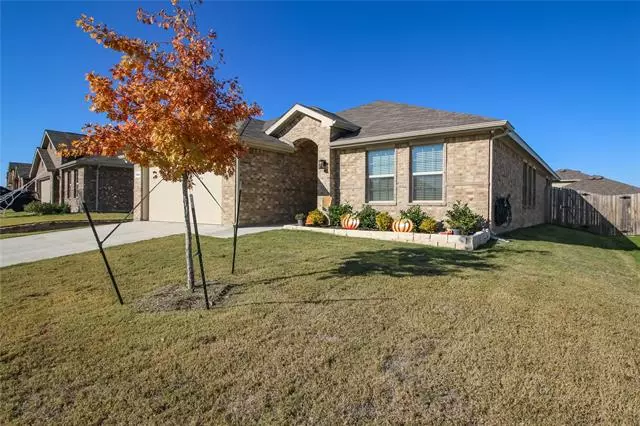$249,000
For more information regarding the value of a property, please contact us for a free consultation.
3 Beds
2 Baths
1,720 SqFt
SOLD DATE : 12/11/2020
Key Details
Property Type Single Family Home
Sub Type Single Family Residence
Listing Status Sold
Purchase Type For Sale
Square Footage 1,720 sqft
Price per Sqft $144
Subdivision Parkview Hills Ph 5C
MLS Listing ID 14465849
Sold Date 12/11/20
Style Traditional
Bedrooms 3
Full Baths 2
HOA Fees $12/ann
HOA Y/N Mandatory
Total Fin. Sqft 1720
Year Built 2019
Lot Size 6,490 Sqft
Acres 0.149
Property Description
Adorable 3-bedroom, 2-bath 2019 Lennar home, with added new storage shed and extended patio in back. Great open floor plan (the Rosebud plan) with separated bedrooms, large living area, and eat-in kitchen. Vinyl plank flooring in common areas; carpet in bedrooms. Equipped with smart home features, such as a whole home router, Lutron Caseta light, and fan controls in living room, kitchen, and owner's bedroom, as well as Kevo deadbolt on front door. Nestled between Saginaw and Lake Worth, convenient to shopping, restaurants, and entertainment, with easy access to 820 from Old Decatur Rd., or Boat Club Rd. LED lights in garage, and Ring Door bell on front door to stay with full price offer.
Location
State TX
County Tarrant
Direction From I-820 West, Take Old Decatur exit. Turn right (go north) on Old Decatur Rd. Turn left onto Parkview Hills Ln. Turn left onto Woodlawn Dr. Turn right onto Brahma Trail. Home will be on the right.
Rooms
Dining Room 1
Interior
Interior Features Cable TV Available, Decorative Lighting, Flat Screen Wiring, High Speed Internet Available, Smart Home System
Heating Central, Electric
Cooling Ceiling Fan(s), Central Air, Electric
Flooring Luxury Vinyl Plank
Appliance Dishwasher, Disposal, Electric Cooktop, Electric Oven, Microwave, Plumbed for Ice Maker, Electric Water Heater
Heat Source Central, Electric
Exterior
Exterior Feature Covered Patio/Porch, Rain Gutters, Private Yard, Storage
Garage Spaces 2.0
Fence Wood
Utilities Available City Sewer, City Water, Community Mailbox, Concrete, Curbs, Individual Water Meter, Sidewalk
Roof Type Composition
Garage Yes
Building
Lot Description Sprinkler System, Subdivision
Story One
Foundation Slab
Structure Type Brick,Siding
Schools
Elementary Schools Elkins
Middle Schools Creekview
High Schools Boswell
School District Eagle Mt-Saginaw Isd
Others
Restrictions Easement(s)
Ownership See Tax Record
Acceptable Financing Cash, Conventional, FHA, VA Loan
Listing Terms Cash, Conventional, FHA, VA Loan
Financing FHA
Special Listing Condition Deed Restrictions, Survey Available, Utility Easement
Read Less Info
Want to know what your home might be worth? Contact us for a FREE valuation!

Our team is ready to help you sell your home for the highest possible price ASAP

©2024 North Texas Real Estate Information Systems.
Bought with Molly Minatra • eXp Realty, LLC

"My job is to find and attract mastery-based agents to the office, protect the culture, and make sure everyone is happy! "

