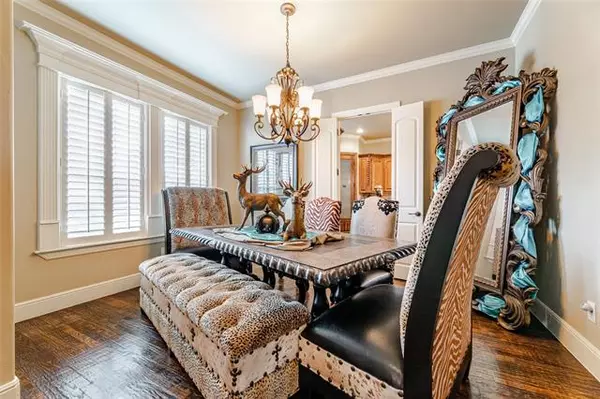$549,900
For more information regarding the value of a property, please contact us for a free consultation.
5 Beds
4 Baths
3,800 SqFt
SOLD DATE : 07/30/2020
Key Details
Property Type Single Family Home
Sub Type Single Family Residence
Listing Status Sold
Purchase Type For Sale
Square Footage 3,800 sqft
Price per Sqft $144
Subdivision Forest Glenn West Ph Ii
MLS Listing ID 14362697
Sold Date 07/30/20
Style Traditional
Bedrooms 5
Full Baths 4
HOA Fees $13
HOA Y/N Mandatory
Total Fin. Sqft 3800
Year Built 2006
Annual Tax Amount $12,081
Lot Size 0.258 Acres
Acres 0.258
Property Description
Stunning Forest Glenn West custom home! Enter a gracious, soaring foyer with handscraped hardwoods & sweeping staircase.Stately office with French doors & formal diningroom. Stained concrete floors, spacious living room with a stone fireplace, breakfast room & large gourmet kitchen with granite counters, custom cabinets, gas cooktop & dual ovens.Downstairs includes a luxurious master suite with tub & shower, a large walk-in closet, & 2nd bedroom with bathroom.3 generous bedrooms upstairs & oversized game room.Outdoor entertainment area includes automated Solara patio cover, gas fireplace & water feature.Custom 8 ft privacy fence, wood shutters,3 car garage & new roof in 2019. Beautiful neighborhood, a must see!
Location
State TX
County Tarrant
Direction GPS. Driving west on N Tarrant Pkwy, take a left onto Smithfield Rd. Take a left on Oak Knoll & left on Seville. Property is on your left.
Rooms
Dining Room 2
Interior
Interior Features Cable TV Available, High Speed Internet Available
Heating Central, Natural Gas
Cooling Ceiling Fan(s), Central Air, Electric
Flooring Carpet, Ceramic Tile, Concrete, Wood
Fireplaces Number 2
Fireplaces Type Gas Logs, Gas Starter
Appliance Convection Oven, Disposal, Double Oven, Gas Cooktop, Microwave, Plumbed for Ice Maker, Vented Exhaust Fan, Gas Water Heater
Heat Source Central, Natural Gas
Laundry Electric Dryer Hookup, Full Size W/D Area, Washer Hookup
Exterior
Exterior Feature Covered Patio/Porch, Fire Pit, Rain Gutters
Garage Spaces 3.0
Fence Wood
Utilities Available City Sewer, City Water, Curbs, Sidewalk, Underground Utilities
Roof Type Composition
Garage Yes
Building
Lot Description Corner Lot, Few Trees, Interior Lot, Landscaped, Sprinkler System, Subdivision
Story Two
Foundation Slab
Structure Type Brick
Schools
Elementary Schools Greenvalle
Middle Schools Northridge
High Schools Richland
School District Birdville Isd
Others
Ownership Cari Pearson
Acceptable Financing Cash, Conventional, FHA, VA Loan
Listing Terms Cash, Conventional, FHA, VA Loan
Financing Conventional
Read Less Info
Want to know what your home might be worth? Contact us for a FREE valuation!

Our team is ready to help you sell your home for the highest possible price ASAP

©2024 North Texas Real Estate Information Systems.
Bought with Laurie Wall • The Wall Team Realty Assoc

"My job is to find and attract mastery-based agents to the office, protect the culture, and make sure everyone is happy! "






