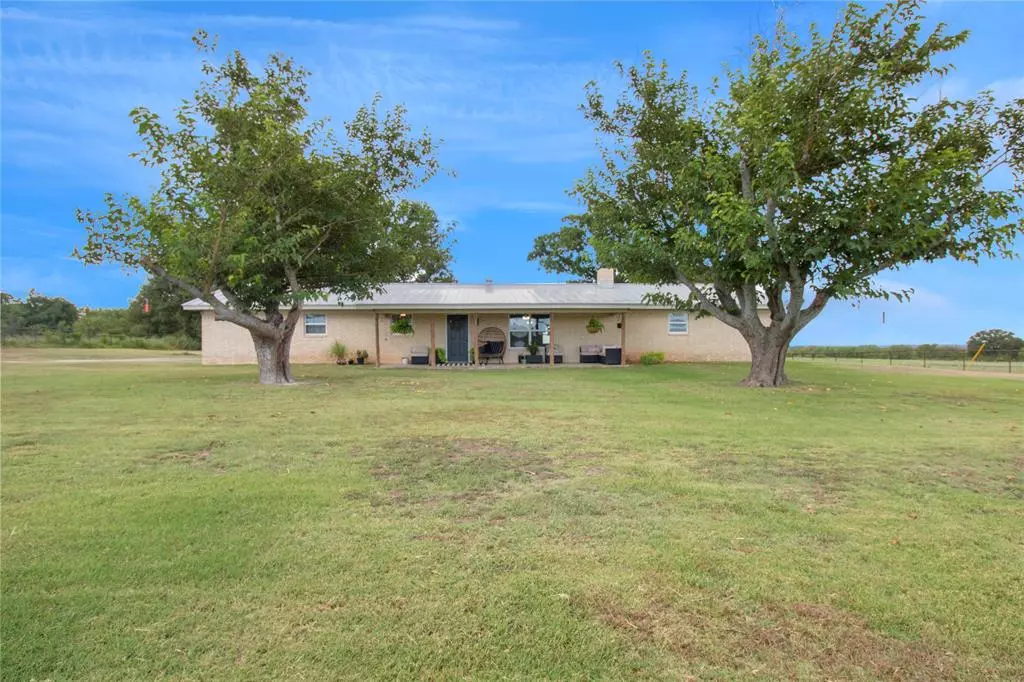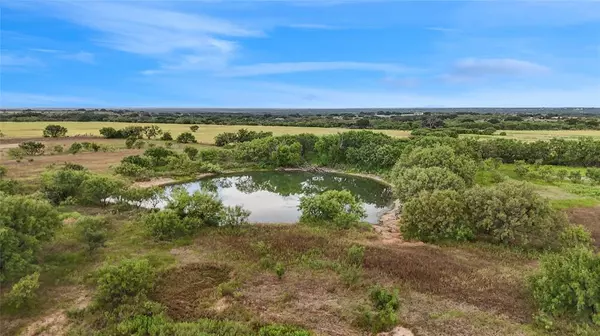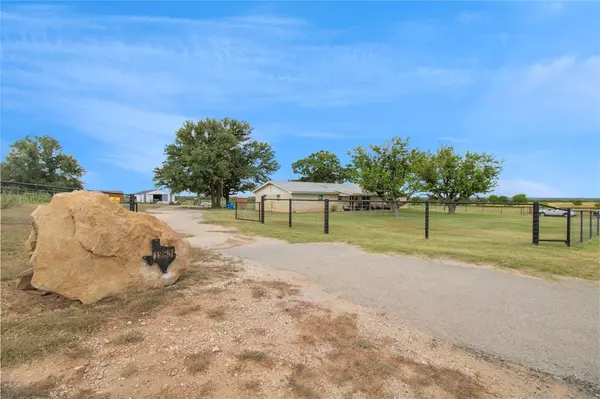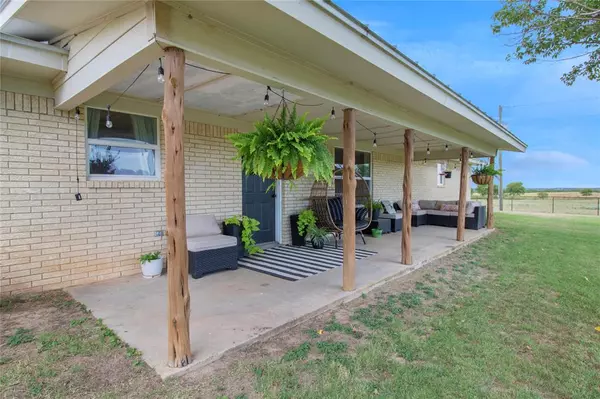4 Beds
3 Baths
2,760 SqFt
4 Beds
3 Baths
2,760 SqFt
Key Details
Property Type Single Family Home
Sub Type Farm/Ranch
Listing Status Active
Purchase Type For Sale
Square Footage 2,760 sqft
Price per Sqft $222
Subdivision Acres: 1.000 House Benjamin Head Abst-320
MLS Listing ID 20851971
Bedrooms 4
Full Baths 3
HOA Y/N None
Year Built 1975
Annual Tax Amount $3,413
Lot Size 30.000 Acres
Acres 30.0
Property Sub-Type Farm/Ranch
Property Description
This estate features an open-concept floor plan, offering a generous 2,760 square feet of comfortable living space. The home boasts 4 spacious bedrooms and 3 bathrooms, ensuring ample room for family and guests.
Stocked tank with Catfish, Bass, and Green Sunfish.
Complementing this property is a 42 x 72 metal barn, which includes an insulated tack room—perfect for hobbyists and equestrian enthusiasts. The barn is equipped with 220 and 110 wiring, as well as water access.
Storage won't be a concern with a 10 x 24 Graceland portable shed featuring a convenient roll-up door.
Safety and peace of mind are paramount with a 6x8x6 concrete storm shelter, providing protection during inclement weather.
Additionally, the property is fitted with a SimpliSafe alarm system to enhance your security, and fiber optic internet.
Water needs are covered with a reliable supply from the property's well, dedicated to outdoor use, while the home benefits from a consistent water supply.
800 feet of paved frontage along FM 218, access is convenient and unobstructed.
Explore the blend of country living and modern amenities in this exceptional property that's ready to become your dream home!
Location
State TX
County Mills
Direction From Diamond R in Zephyr, West FM 218 for 3.7 miles, property is located on the right.
Rooms
Dining Room 1
Interior
Interior Features Granite Counters, High Speed Internet Available, Kitchen Island, Open Floorplan, Walk-In Closet(s)
Heating Central, Propane
Cooling Central Air
Fireplaces Number 1
Fireplaces Type Brick, Living Room, Raised Hearth
Appliance Dishwasher, Disposal, Dryer, Electric Water Heater, Gas Oven, Gas Range, Plumbed For Gas in Kitchen, Refrigerator, Vented Exhaust Fan, Washer
Heat Source Central, Propane
Laundry Electric Dryer Hookup, Stacked W/D Area, Washer Hookup
Exterior
Exterior Feature Covered Patio/Porch, Stable/Barn, Storage, Storm Cellar
Fence Barbed Wire, Cross Fenced, Fenced, Full, Gate, Net, Pipe
Utilities Available Cable Available, City Sewer, Electricity Connected, Gravel/Rock, Propane, Septic, Well
Street Surface Asphalt
Garage No
Building
Story One
Foundation Slab
Level or Stories One
Schools
Elementary Schools Mullin
High Schools Mullin
School District Mullin Isd
Others
Restrictions No Known Restriction(s)
Ownership Kirkwood
Virtual Tour https://www.propertypanorama.com/instaview/ntreis/20851971

Are you looking to buy or sell a home? I am ready to work with and for you so that you can achieve all of your real estate goals. Let's chat!






