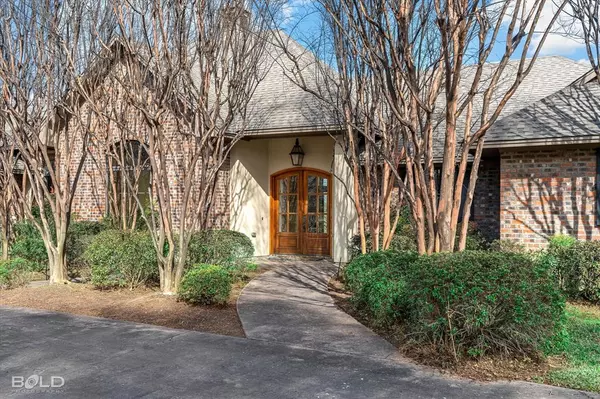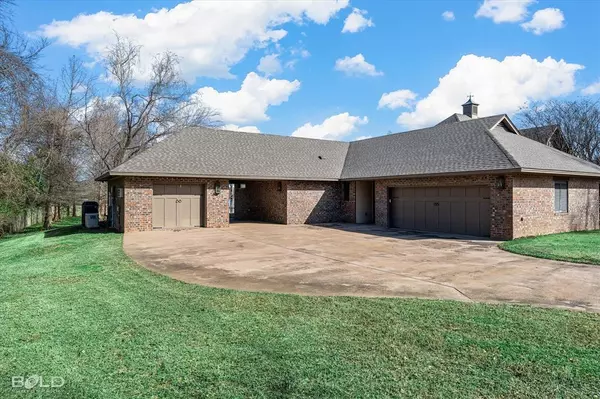3 Beds
6 Baths
4,279 SqFt
3 Beds
6 Baths
4,279 SqFt
Key Details
Property Type Single Family Home
Sub Type Single Family Residence
Listing Status Active
Purchase Type For Sale
Square Footage 4,279 sqft
Price per Sqft $198
Subdivision Oak Point Place
MLS Listing ID 20831271
Bedrooms 3
Full Baths 3
Half Baths 3
HOA Fees $300/ann
HOA Y/N Mandatory
Year Built 2013
Annual Tax Amount $14,986
Lot Size 2.282 Acres
Acres 2.282
Property Sub-Type Single Family Residence
Property Description
Location
State LA
County Caddo
Direction See Google
Rooms
Dining Room 1
Interior
Interior Features Built-in Features, Cable TV Available, Chandelier, Decorative Lighting, Double Vanity, Eat-in Kitchen, Granite Counters, High Speed Internet Available, Kitchen Island, Natural Woodwork, Open Floorplan, Paneling, Pantry, Walk-In Closet(s)
Heating Central
Cooling Central Air
Flooring Carpet, Ceramic Tile, Wood
Fireplaces Number 1
Fireplaces Type Living Room
Appliance Built-in Refrigerator, Dishwasher, Disposal, Gas Cooktop, Gas Oven, Microwave, Double Oven, Vented Exhaust Fan
Heat Source Central
Laundry In Kitchen
Exterior
Garage Spaces 3.0
Carport Spaces 3
Utilities Available City Water, Septic
Waterfront Description Lake Front
Roof Type Asphalt
Total Parking Spaces 3
Garage Yes
Building
Story One
Foundation Slab
Level or Stories One
Structure Type Brick
Schools
Elementary Schools Caddo Isd Schools
Middle Schools Caddo Isd Schools
High Schools Caddo Isd Schools
School District Caddo Psb
Others
Ownership Allen Trust
Virtual Tour https://www.propertypanorama.com/instaview/ntreis/20831271

Are you looking to buy or sell a home? I am ready to work with and for you so that you can achieve all of your real estate goals. Let's chat!






