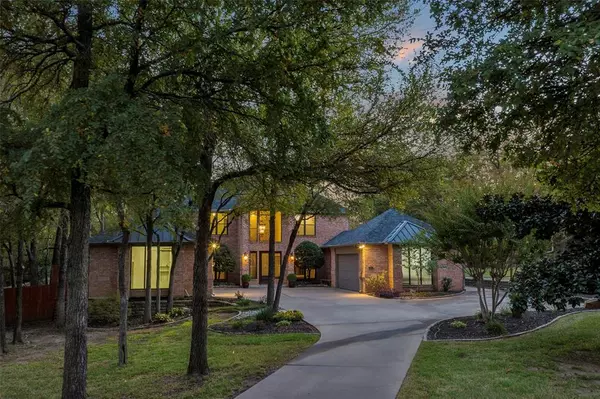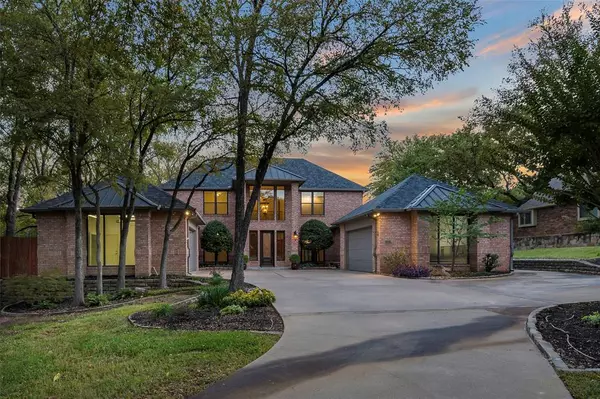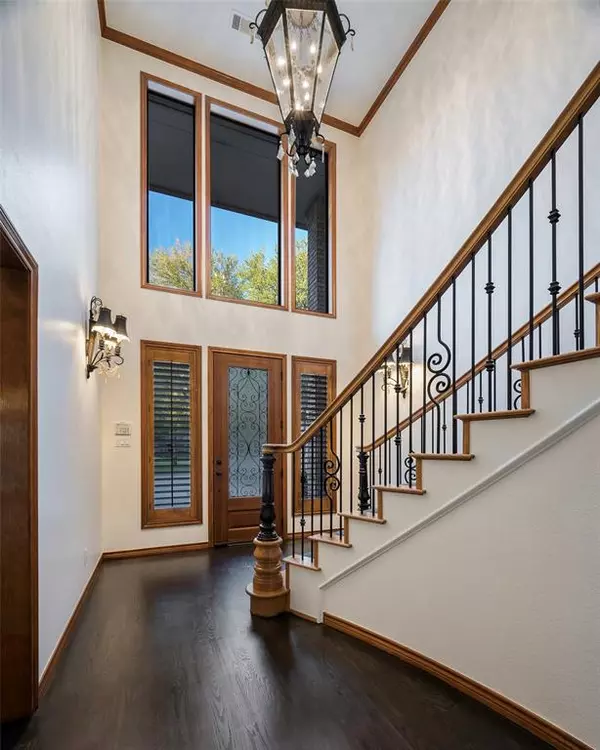
4 Beds
4 Baths
3,654 SqFt
4 Beds
4 Baths
3,654 SqFt
Key Details
Property Type Single Family Home
Sub Type Single Family Residence
Listing Status Active Option Contract
Purchase Type For Sale
Square Footage 3,654 sqft
Price per Sqft $383
Subdivision Randol Mill Estates
MLS Listing ID 20755693
Style Traditional
Bedrooms 4
Full Baths 3
Half Baths 1
HOA Y/N None
Year Built 1991
Annual Tax Amount $18,211
Lot Size 1.186 Acres
Acres 1.186
Property Description
Location
State TX
County Tarrant
Direction 114 to Davis Blvd to Kingswood. Use GPS.
Rooms
Dining Room 2
Interior
Interior Features Built-in Features, Cable TV Available, Cathedral Ceiling(s), Chandelier, Decorative Lighting, Double Vanity, Eat-in Kitchen, Flat Screen Wiring, Granite Counters, High Speed Internet Available, In-Law Suite Floorplan, Kitchen Island, Natural Woodwork, Open Floorplan, Pantry, Sound System Wiring, Vaulted Ceiling(s), Walk-In Closet(s)
Heating Central, ENERGY STAR Qualified Equipment, Fireplace(s), Natural Gas
Cooling Ceiling Fan(s), Central Air, Electric, ENERGY STAR Qualified Equipment
Flooring Carpet, Ceramic Tile, Cork, Engineered Wood, Hardwood, Laminate, Travertine Stone, Wood
Fireplaces Number 2
Fireplaces Type Bedroom, Double Sided, Family Room, Gas, Gas Logs, Gas Starter, Masonry, Master Bedroom, Raised Hearth, Wood Burning
Appliance Built-in Gas Range, Built-in Refrigerator, Commercial Grade Range, Commercial Grade Vent, Dishwasher, Disposal, Gas Oven, Gas Range, Gas Water Heater, Microwave, Plumbed For Gas in Kitchen, Vented Exhaust Fan
Heat Source Central, ENERGY STAR Qualified Equipment, Fireplace(s), Natural Gas
Laundry Electric Dryer Hookup, Gas Dryer Hookup, Utility Room, Full Size W/D Area, Washer Hookup
Exterior
Exterior Feature Covered Patio/Porch, Garden(s), Rain Gutters, Lighting, Storage, Storm Cellar, Uncovered Courtyard
Garage Spaces 4.0
Fence Wood
Pool Fenced, Gunite, In Ground, Outdoor Pool, Pool Cover, Pool Sweep
Utilities Available Asphalt, City Sewer, City Water, Natural Gas Available, Overhead Utilities, Sewer Available
Roof Type Composition,Metal
Total Parking Spaces 4
Garage Yes
Private Pool 1
Building
Lot Description Acreage, Interior Lot, Landscaped, Lrg. Backyard Grass, Many Trees, Sprinkler System, Subdivision, Tank/ Pond
Story Two
Foundation Slab
Level or Stories Two
Structure Type Brick,Siding
Schools
Elementary Schools Carroll
Middle Schools Carroll
High Schools Carroll
School District Carroll Isd
Others
Ownership Bradley and Katherine Hall
Acceptable Financing Cash, Conventional, VA Loan
Listing Terms Cash, Conventional, VA Loan
Special Listing Condition Aerial Photo


Are you looking to buy or sell a home? I am ready to work with and for you so that you can achieve all of your real estate goals. Let's chat!






