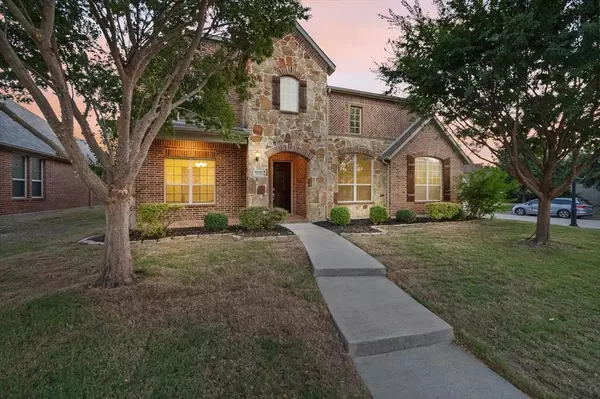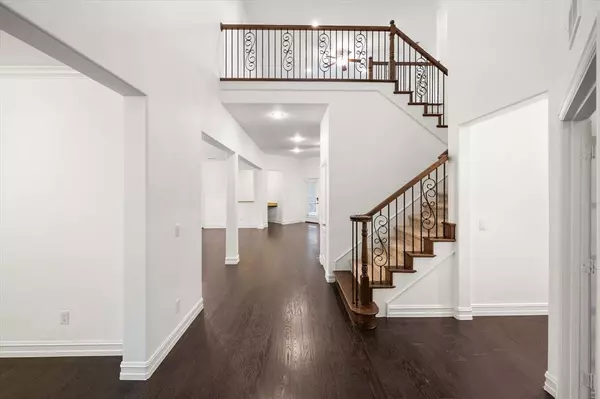
4 Beds
3 Baths
3,689 SqFt
4 Beds
3 Baths
3,689 SqFt
Key Details
Property Type Single Family Home
Sub Type Single Family Residence
Listing Status Active
Purchase Type For Sale
Square Footage 3,689 sqft
Price per Sqft $203
Subdivision Waterford Parks Ph 9
MLS Listing ID 20754007
Style Traditional
Bedrooms 4
Full Baths 3
HOA Fees $61/mo
HOA Y/N Mandatory
Year Built 2013
Lot Size 8,594 Sqft
Acres 0.1973
Property Description
Step into luxury where elegance meets functionality. This stunning 2-story home boasts an open floorplan, perfect for modern living. With a dedicated study room, media room, and game room, this home has everything you need for work, relaxation, and play. The entire home has been repainted and new carpet installed to give it a fresh welcome to any buyer.
Situated on a corner lot, enjoy unobstructed park views and the serenity of being adjacent to a greenbelt—a peaceful escape right in your backyard. This home is flooded with natural light, offering a bright and inviting atmosphere throughout. Plus, the community park and pool are just steps away, providing endless family fun.
There's also an Elementary school within the community which children can walk to or ride there bikes to making going to school very convenient.
Minutes from Highway 121 and 75 , this home blends convenience, privacy, and luxury.
Don’t let this rare opportunity slip away—schedule your tour today and experience your dream home.
Location
State TX
County Collin
Direction Use GPS
Rooms
Dining Room 1
Interior
Interior Features Granite Counters, High Speed Internet Available, Kitchen Island
Heating Fireplace(s), Gas Jets, Natural Gas
Cooling Ceiling Fan(s), Central Air, Electric
Flooring Carpet, Ceramic Tile, Wood
Fireplaces Number 1
Fireplaces Type Decorative, Gas Starter, Stone
Appliance Dishwasher, Electric Oven, Gas Range, Microwave
Heat Source Fireplace(s), Gas Jets, Natural Gas
Laundry Electric Dryer Hookup, Utility Room, Full Size W/D Area
Exterior
Exterior Feature Covered Patio/Porch, Rain Gutters
Garage Spaces 2.0
Fence Back Yard, Wood
Utilities Available City Sewer, City Water, Electricity Available, Sidewalk
Roof Type Composition
Total Parking Spaces 2
Garage Yes
Building
Lot Description Adjacent to Greenbelt, Corner Lot, Lrg. Backyard Grass, Park View, Sprinkler System, Subdivision
Story Two
Foundation Slab
Level or Stories Two
Structure Type Brick,Frame,Siding
Schools
Elementary Schools Cheatham
Middle Schools Curtis
High Schools Allen
School District Allen Isd
Others
Restrictions Other
Ownership NA
Acceptable Financing Cash, Conventional, FHA, VA Loan
Listing Terms Cash, Conventional, FHA, VA Loan
Special Listing Condition Aerial Photo


Are you looking to buy or sell a home? I am ready to work with and for you so that you can achieve all of your real estate goals. Let's chat!






