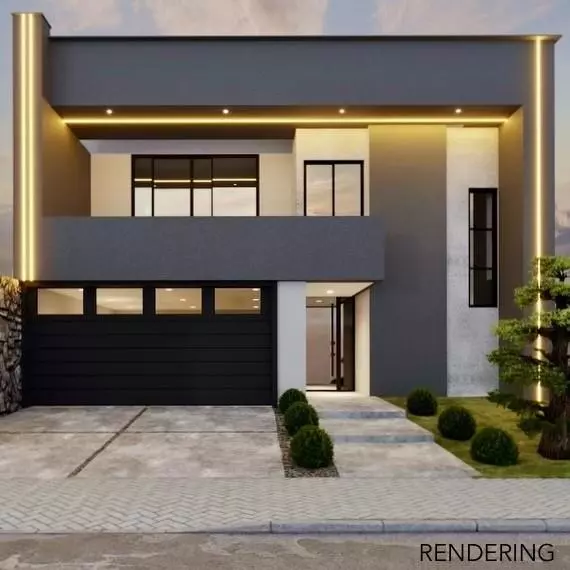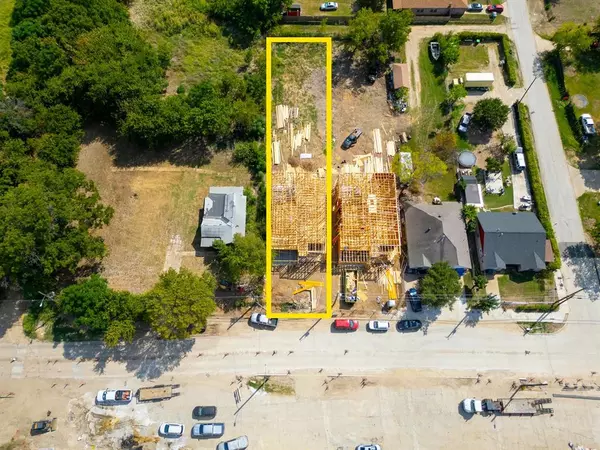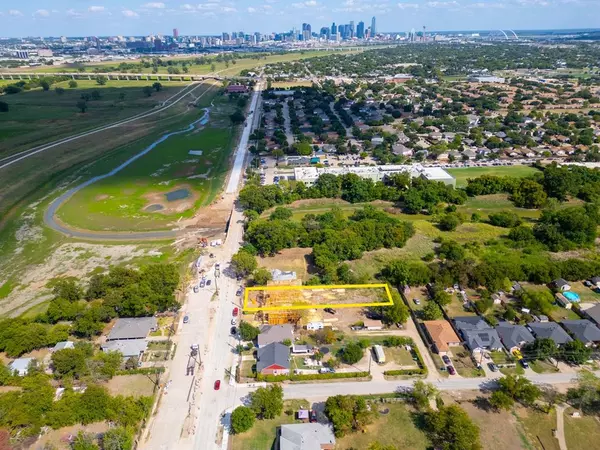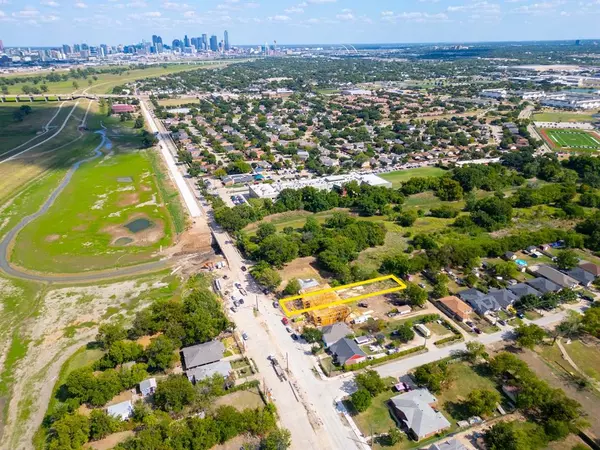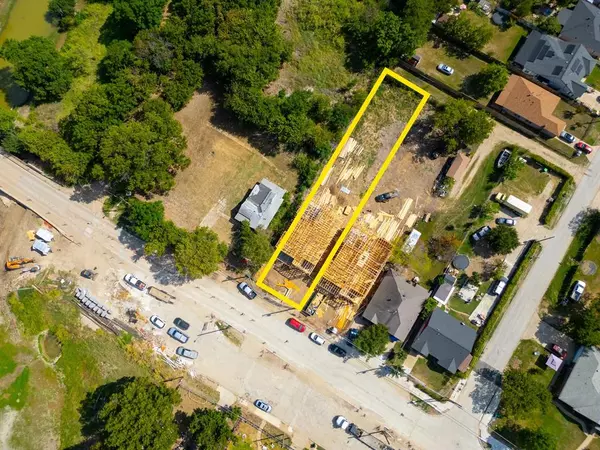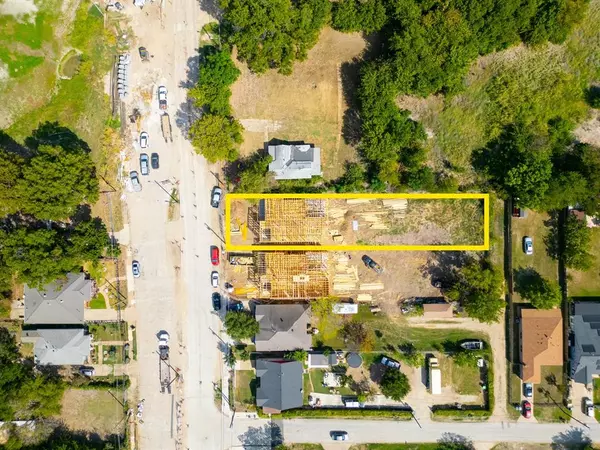
4 Beds
4 Baths
3,299 SqFt
4 Beds
4 Baths
3,299 SqFt
Key Details
Property Type Single Family Home
Sub Type Single Family Residence
Listing Status Active Option Contract
Purchase Type For Sale
Square Footage 3,299 sqft
Price per Sqft $247
Subdivision Colonia Weisenberger
MLS Listing ID 20734053
Style Contemporary/Modern
Bedrooms 4
Full Baths 3
Half Baths 1
HOA Y/N None
Year Built 2024
Lot Size 0.275 Acres
Acres 0.2751
Lot Dimensions 50x240
Property Description
Estimated completion is by end of 2024.
Week of November 11th progress: stucco facade install. tile flooring, millwork, and cabinetry completion
Location
State TX
County Dallas
Direction Refer to your GPS.
Rooms
Dining Room 1
Interior
Interior Features Decorative Lighting, Kitchen Island, Pantry
Flooring Ceramic Tile, Hardwood
Appliance Dishwasher, Disposal, Electric Water Heater, Gas Range, Plumbed For Gas in Kitchen
Laundry Utility Room, Full Size W/D Area
Exterior
Exterior Feature Balcony, Covered Patio/Porch
Garage Spaces 2.0
Fence Back Yard, Wood
Utilities Available All Weather Road, City Sewer, City Water, Concrete, Curbs, Electricity Connected, Individual Gas Meter, Individual Water Meter
Roof Type Composition,Shingle
Total Parking Spaces 2
Garage Yes
Building
Lot Description Few Trees, Interior Lot, Lrg. Backyard Grass
Story Two
Foundation Slab
Level or Stories Two
Structure Type Fiber Cement,Siding,Stucco
Schools
Elementary Schools Rosemont
Middle Schools Edison
High Schools Pinkston
School District Dallas Isd
Others
Restrictions No Restrictions
Ownership TMGE Investment LLC
Acceptable Financing Cash, Conventional, FHA, VA Loan
Listing Terms Cash, Conventional, FHA, VA Loan
Special Listing Condition Aerial Photo, Survey Available


Are you looking to buy or sell a home? I am ready to work with and for you so that you can achieve all of your real estate goals. Let's chat!

