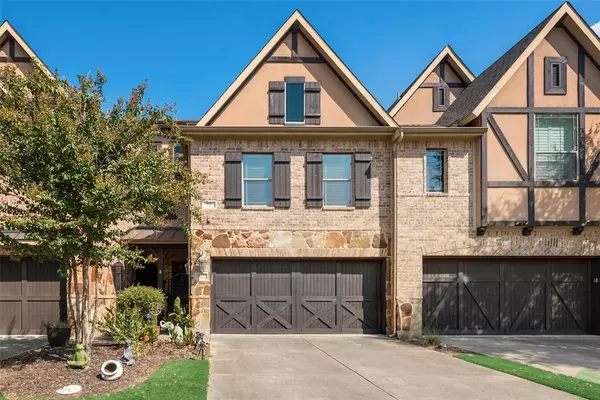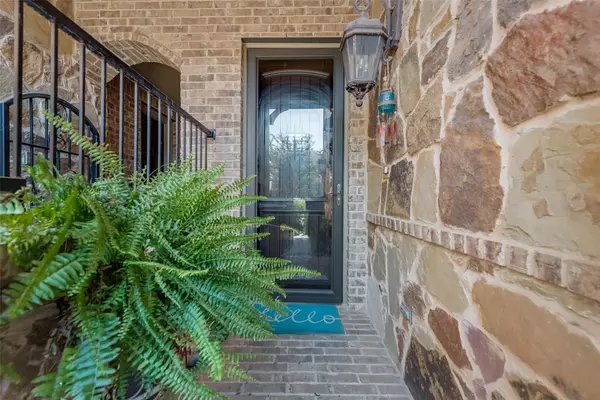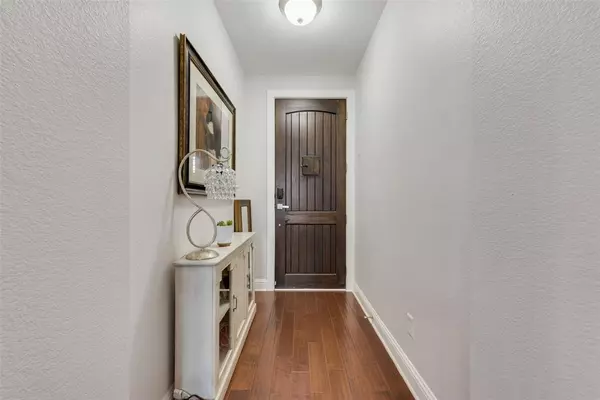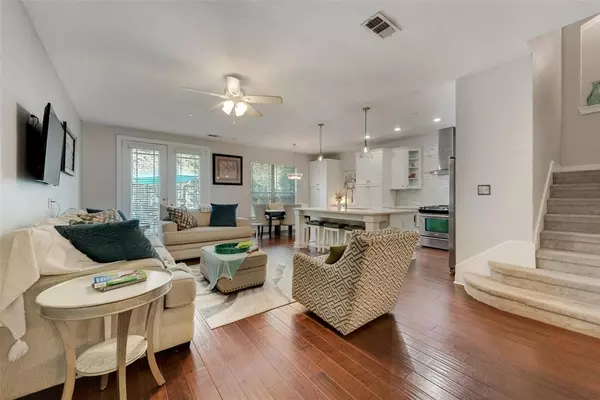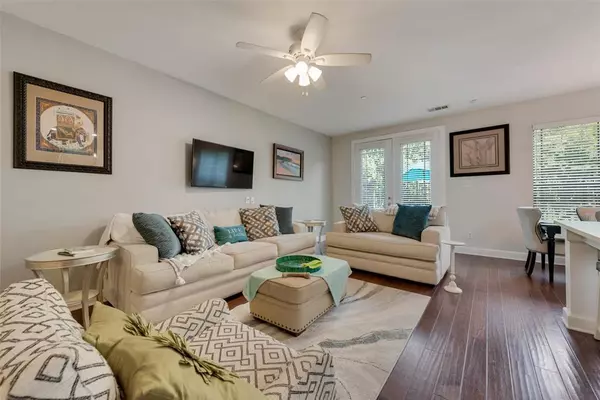
3 Beds
4 Baths
2,272 SqFt
3 Beds
4 Baths
2,272 SqFt
Key Details
Property Type Single Family Home
Sub Type Single Family Residence
Listing Status Pending
Purchase Type For Sale
Square Footage 2,272 sqft
Price per Sqft $184
Subdivision Brookside At Bear Creek
MLS Listing ID 20722483
Style Traditional
Bedrooms 3
Full Baths 3
Half Baths 1
HOA Fees $344/mo
HOA Y/N Mandatory
Year Built 2008
Annual Tax Amount $6,661
Lot Size 2,047 Sqft
Acres 0.047
Property Description
Discover your low maintenance dream home in Euless, TX. stunning 3 bedroom, 4 bath residence with high end finishes and thoughtful design. A open floor plan boasts hardwood floors in living room, seamlessly connecting to a beautifully upgraded kitchen w gas range and abundant storage. Must see!
The second floor features a luxurious primary suite with a spa like en suite bathroom, alongside a versatile flex room and second bedroom. On the third floor, a state of the art media room bedroom wired for sound with a fold up Murphy bed, leading out to a spacious patio with breathtaking views of the serene Green Belt.
Outside, the backyard patio opens directly to addl. Greenbelt green space, perfect for your pets. The attached 2 car garage provides convenience and security.
Easy access to 121 & 360, neighboring DFW Intl. Make this luxurious retreat your new home!
Location
State TX
County Tarrant
Community Greenbelt
Direction For driving directions fro your location, use GPS
Rooms
Dining Room 1
Interior
Interior Features Chandelier, Decorative Lighting, Double Vanity, High Speed Internet Available, Kitchen Island, Multiple Staircases, Open Floorplan, Pantry, Sound System Wiring, Vaulted Ceiling(s), Wainscoting, Walk-In Closet(s)
Heating Central, Natural Gas
Cooling Attic Fan, Ceiling Fan(s), Central Air, Electric
Flooring Bamboo, Carpet, Ceramic Tile, Hardwood
Appliance Dishwasher, Disposal, Gas Oven, Gas Range, Gas Water Heater, Microwave, Refrigerator, Tankless Water Heater
Heat Source Central, Natural Gas
Laundry Utility Room, Full Size W/D Area, Washer Hookup
Exterior
Exterior Feature Balcony, Covered Deck
Garage Spaces 2.0
Fence Back Yard, Wrought Iron
Community Features Greenbelt
Utilities Available Asphalt, City Sewer, City Water, Electricity Available, Electricity Connected, Natural Gas Available, Phone Available
Roof Type Shingle
Total Parking Spaces 2
Garage Yes
Building
Lot Description Greenbelt
Story Three Or More
Foundation Slab
Level or Stories Three Or More
Schools
Elementary Schools Lakewood
High Schools Trinity
School District Hurst-Euless-Bedford Isd
Others
Ownership Maureen Jander
Acceptable Financing Conventional, FHA, VA Loan
Listing Terms Conventional, FHA, VA Loan


Are you looking to buy or sell a home? I am ready to work with and for you so that you can achieve all of your real estate goals. Let's chat!


